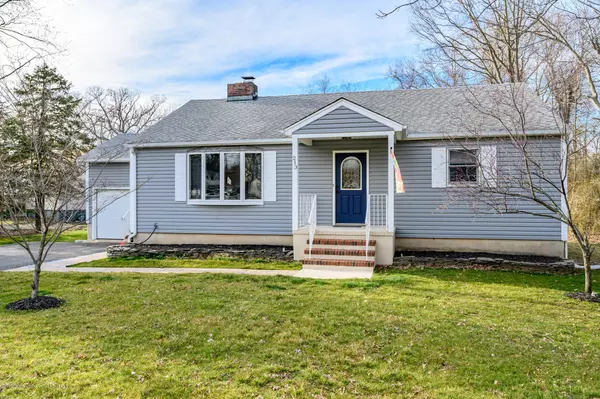For more information regarding the value of a property, please contact us for a free consultation.
Key Details
Sold Price $350,000
Property Type Single Family Home
Sub Type Single Family Residence
Listing Status Sold
Purchase Type For Sale
Square Footage 1,427 sqft
Price per Sqft $245
Municipality Aberdeen (ABE)
Subdivision Strathmore
MLS Listing ID 22009249
Sold Date 04/24/20
Style Ranch
Bedrooms 3
Full Baths 1
HOA Y/N No
Originating Board Monmouth Ocean Regional Multiple Listing Service
Year Built 1950
Annual Tax Amount $8,701
Tax Year 2019
Lot Dimensions 76 x 213
Property Description
This is the ONE! *COMPLETELY RENO'D* 3 BR 1 Bath Ranch in desirable Aberdeen boasts upgrades galore! Meticulously maintained & MOVE-IN-READY w/equity to be built in big unfinished bsmnt- add a bath for INSTANT value! Step in to find gleaming HW flrs, trendy light fixtures & a cool, modern palette extending all through, easy to make it your own! Spacious LR holds a beautiful bay window, WB fireplace w/brick mantle & rec lights that extend into the EIK+BR. Gorgeous, open EIK feat. NEW Appl ('18), granite counters, rich cherry cabs, breakfast bar & onyx honeycomb backsplash for a sharp contrast. Attached DR feat. elegant chair rail molding & holds sliders to the lovely deck, ideal for entertaining! Down the hall, 3 generous BRs w/HW flrs & ample closets, along w/the main, updated bath. Huge backyard w/newer deck backs to peaceful & private wooded views, w/more than enough space to create your own Resort-Like Oasis! Addtl BIG TICKET upgrades inc- NEW FURNACE & AC ('18), 200 AMP ELECTRICAL PANEL/DISCONNECT ('19), WALK-OUT BSMNT BILCO DOORS ('18), NEWER HWH ('16) & PREMIUM ANDERSEN WINDOWS/PATIO DOOR! Surround Sound ready, 1 Car Garage w/dbl wide drive & mins to all local amenities. TRULY a MUST SEE BEAUTY!
Location
State NJ
County Monmouth
Area Strathmore
Direction From Garden State Pkwy to Lloyd Rd.
Rooms
Basement Bilco Style Doors, Full, Unfinished
Interior
Interior Features Attic - Pull Down Stairs, Bay/Bow Window, Dec Molding, Breakfast Bar, Recessed Lighting
Heating Natural Gas, Forced Air
Cooling Central Air
Flooring Ceramic Tile, Wood
Fireplaces Number 1
Fireplace Yes
Exterior
Exterior Feature Deck, Porch - Covered
Garage Asphalt, Double Wide Drive, Driveway, Direct Access
Garage Spaces 1.0
Waterfront No
Roof Type Shingle
Garage Yes
Building
Lot Description Back to Woods, Level
Story 1
Sewer Septic Tank
Architectural Style Ranch
Level or Stories 1
Structure Type Deck, Porch - Covered
New Construction No
Others
Senior Community No
Tax ID 01-00096-0000-00007-01
Read Less Info
Want to know what your home might be worth? Contact us for a FREE valuation!

Our team is ready to help you sell your home for the highest possible price ASAP

Bought with Weichert Realtors-Middletown
GET MORE INFORMATION

Melissa DeSantis
Broker Associate | License ID: 571006
Broker Associate License ID: 571006



