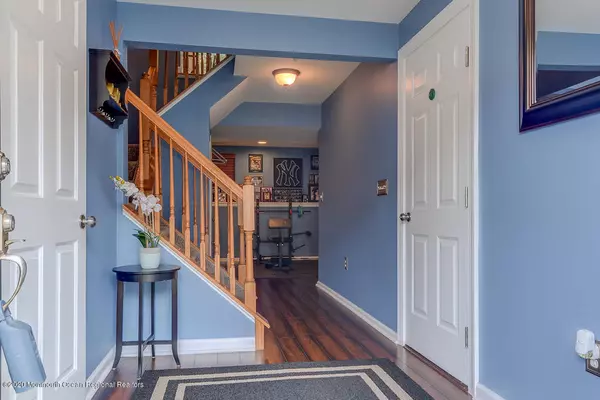For more information regarding the value of a property, please contact us for a free consultation.
Key Details
Sold Price $305,000
Property Type Condo
Sub Type Condominium
Listing Status Sold
Purchase Type For Sale
Square Footage 1,640 sqft
Price per Sqft $185
Municipality Howell (HOW)
Subdivision Cedar Glen
MLS Listing ID 22032560
Sold Date 11/06/20
Style Townhouse,Condo,2 Story
Bedrooms 3
Full Baths 2
Half Baths 1
HOA Fees $269/mo
HOA Y/N Yes
Originating Board MOREMLS (Monmouth Ocean Regional REALTORS®)
Year Built 2004
Annual Tax Amount $6,743
Tax Year 2019
Lot Size 435 Sqft
Acres 0.01
Property Description
Welcome to Cedar Glen This meticulously kept 3 story town house with a garage offers 3 bedrooms and 2.5 baths and is move in ready. Entry level foyer with new laminate planked flooring, powder rm, laundry, and a 1st floor flex room great for entertaining. or working out. 2nd story eat in kitchen freshly painted with french door to outdoor deck & gas line for BBQ. Dinette and over sized family room with laminate floor. 3rd floor Master suite with vaulted ceiling, walk in closet, full bath including soaking tub and shower. 2 Additional bedrooms & a main hall bath. Ideally located near major highways, beaches & shopping. Maintenance free living at its best.
Location
State NJ
County Monmouth
Area Howell Twnsp
Direction Lakewood Farmingdale Road (Rte 547) to Squankum Yellow Brook Rd. Left on New Castle. Left on Saxton Rd.
Interior
Interior Features Center Hall, French Doors, Security System, Sliding Door, Recessed Lighting
Heating Natural Gas, Forced Air
Cooling Central Air
Flooring Ceramic Tile, Laminate
Fireplace No
Exterior
Exterior Feature Deck, Lighting, Tennis Court(s)
Parking Features Paved, Driveway, Visitor, Direct Access
Garage Spaces 1.0
Amenities Available Tennis Court, Association, Common Area, Playground
Roof Type Shingle
Garage Yes
Building
Story 3
Foundation Slab
Sewer Public Sewer
Water Public
Architectural Style Townhouse, Condo, 2 Story
Level or Stories 3
Structure Type Deck,Lighting,Tennis Court(s)
New Construction No
Schools
Elementary Schools Adelphia
Middle Schools Howell North
High Schools Howell Hs
Others
HOA Fee Include Trash,Common Area,Exterior Maint,Fire/Liab,Mgmt Fees,Snow Removal
Senior Community No
Tax ID 21-00050-02-00099-0000-C0042
Pets Allowed Dogs OK, Cats OK
Read Less Info
Want to know what your home might be worth? Contact us for a FREE valuation!

Our team is ready to help you sell your home for the highest possible price ASAP

Bought with RE/MAX Central
GET MORE INFORMATION
Melissa DeSantis
Broker Associate | License ID: 571006
Broker Associate License ID: 571006



