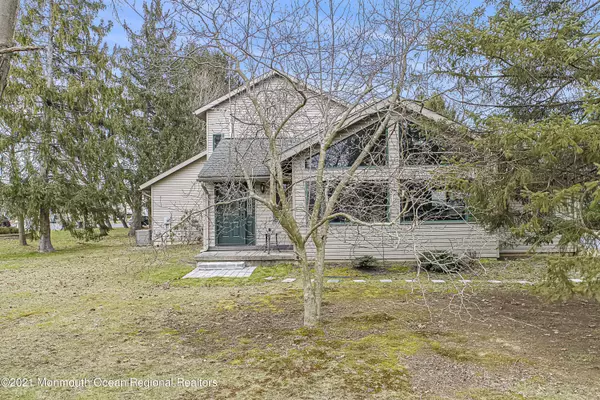For more information regarding the value of a property, please contact us for a free consultation.
Key Details
Sold Price $510,000
Property Type Single Family Home
Sub Type Single Family Residence
Listing Status Sold
Purchase Type For Sale
Municipality East Windsor (EWN)
MLS Listing ID 22102651
Sold Date 03/19/21
Style Custom,Detached
Bedrooms 3
Full Baths 2
HOA Y/N No
Originating Board MOREMLS (Monmouth Ocean Regional REALTORS®)
Year Built 1953
Annual Tax Amount $14,199
Tax Year 2019
Lot Size 0.970 Acres
Acres 0.97
Lot Dimensions 100 x 424.41
Property Description
Welcome to this Custom One of a Kind Home in East Windsor-completely rebuilt 2003 & designed by architect. Boasting unique open concept floor plan, vaulted beamed ceilings, radiant heat flooring & Acacia HW throughout, too many custom features to name! Spacious kitchen is any chef's dream features baker's bar, plenty of cabinets, center island, pull out pantry, SS appl & granite countertops. Opens to dining room & 2 story living rm w/ floor to ceiling windows. Sliding doors lead to enclosed ''Getaway'' porch. Master suite boasts WIC, 2 Way Gas Fireplace to Private Bath w/ Jacuzzi tub. 2 more BRs, full bath & laundry rm complete the main floor. Dramatic Spiral staircase to upper level has huge family room w/ bar, balcony & Bonus Rm. Lower level completes home w finished rec room & storage.
Location
State NJ
County Mercer
Area None
Direction From Route 33, Left onto Davison Rd, Right onto E Ward St, Left onto S Main St/Old York Rd, Right onto Conover Rd, #211 on Right
Rooms
Basement Bilco Style Doors, Full, Partially Finished
Interior
Interior Features Attic, Attic - Walk Up, Balcony, Bonus Room, Ceilings - 9Ft+ 2nd Flr, Ceilings - Beamed, French Doors, Hot Tub, Laundry Tub, Skylight, Sliding Door, Spiral Stairs, Breakfast Bar, Eat-in Kitchen, Recessed Lighting
Heating Natural Gas, Radiant, HWBB, 3+ Zoned Heat
Cooling Central Air, Other
Flooring Ceramic Tile, Wood
Fireplace No
Exterior
Exterior Feature Balcony, Deck, Hot Tub, Porch - Screened, Storage, Lighting
Parking Features Paved, Asphalt, Driveway, Storage, Workshop in Garage
Garage Spaces 2.0
Roof Type Timberline
Garage No
Building
Lot Description Oversized
Story 3
Sewer Public Sewer
Water Well
Architectural Style Custom, Detached
Level or Stories 3
Structure Type Balcony,Deck,Hot Tub,Porch - Screened,Storage,Lighting
Schools
Middle Schools Kreps School
High Schools Hightstown
Others
Senior Community No
Tax ID 01-00050-06-00064
Read Less Info
Want to know what your home might be worth? Contact us for a FREE valuation!

Our team is ready to help you sell your home for the highest possible price ASAP

Bought with NON MEMBER
GET MORE INFORMATION
Melissa DeSantis
Broker Associate | License ID: 571006
Broker Associate License ID: 571006



