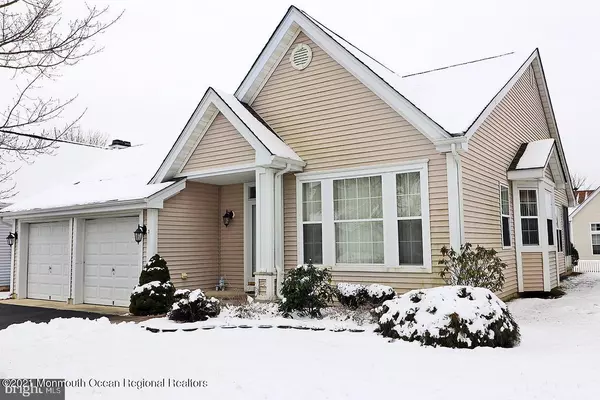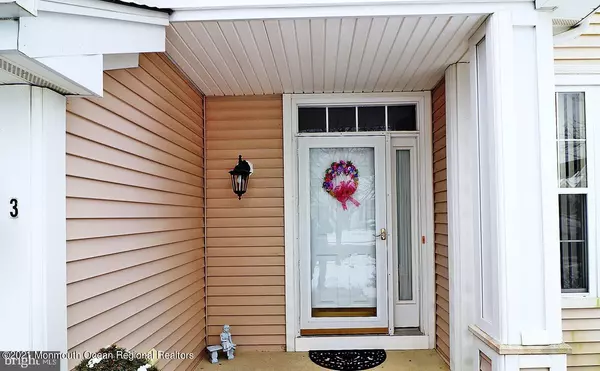For more information regarding the value of a property, please contact us for a free consultation.
Key Details
Sold Price $320,000
Property Type Single Family Home
Sub Type Adult Community
Listing Status Sold
Purchase Type For Sale
Square Footage 1,782 sqft
Price per Sqft $179
Municipality Barnegat (BAR)
Subdivision Four Seasons @ Mirage
MLS Listing ID 22104338
Sold Date 04/07/21
Style Ranch
Bedrooms 2
Full Baths 2
HOA Fees $175/mo
HOA Y/N Yes
Originating Board Monmouth Ocean Regional Multiple Listing Service
Year Built 1999
Annual Tax Amount $5,694
Tax Year 2020
Lot Size 5,662 Sqft
Acres 0.13
Lot Dimensions 56 x 100
Property Description
This Waterford model offers a bay window, decorative columns, and an open floor plan. The kitchen has oak cabinets, plenty of counter space for food preparation, pantry and Center Island with room for ample seating. Bright and sunny eat in kitchen opens to a spacious family room a bank of windows to let in the natural light. The Master bedroom suite offers a walk in closet and a master bath complete with a Jacuzzi. The second bedroom and a full bath that is perfect for overnight guests. A screened in porch is a great place for morning coffee and 5 o'clock cocktails. Amenities include economical hot water baseboard heat, central air, ceiling fans, newer washer and dryer, two car garage and a new roof that was put on in 2016. Located within walking distance to the clubhouse and activates that Mirage has to offer. Four Seasons at Mirage is an active adult community with amenities that are second to none. An impressive clubhouse complete with fitness center, ballroom, activity rooms and an inviting indoor and outdoor heated swimming pools. Keeping fit will be a pleasure with three lighted tennis courts, putting green, bocce and shuffleboard courts. This isn’t your grandmother’s retirement community since you can be 48 years old to live in this first class community. Visit the website at https://www.mirageatbarnegat.com/
Location
State NJ
County Ocean
Area Barnegat Twp
Direction Mirage Blvd, 2nd left onto Jumping Brook, 1st left onto Swan Lake Ct.
Interior
Heating HWBB
Cooling Central Air
Exterior
Exterior Feature Tennis Court
Garage Driveway
Garage Spaces 2.0
Pool Common, In Ground, Indoor
Roof Type Shingle
Garage Yes
Building
Foundation Slab
Architectural Style Ranch
Structure Type Tennis Court
New Construction No
Others
Senior Community Yes
Tax ID 01-00095-19-00026
Pets Description Dogs OK, Cats OK
Read Less Info
Want to know what your home might be worth? Contact us for a FREE valuation!

Our team is ready to help you sell your home for the highest possible price ASAP

Bought with Diane Turton, Realtors-Beach Haven
GET MORE INFORMATION

Melissa DeSantis
Broker Associate | License ID: 571006
Broker Associate License ID: 571006



