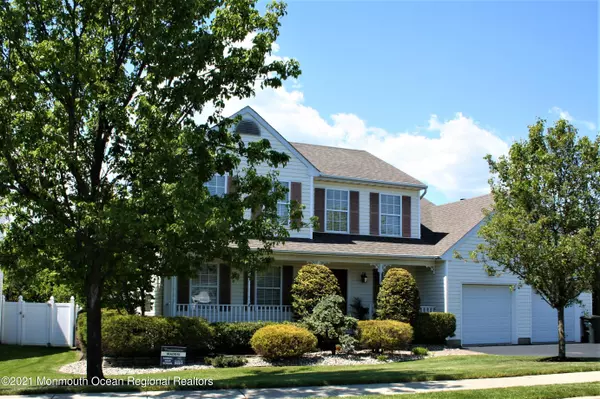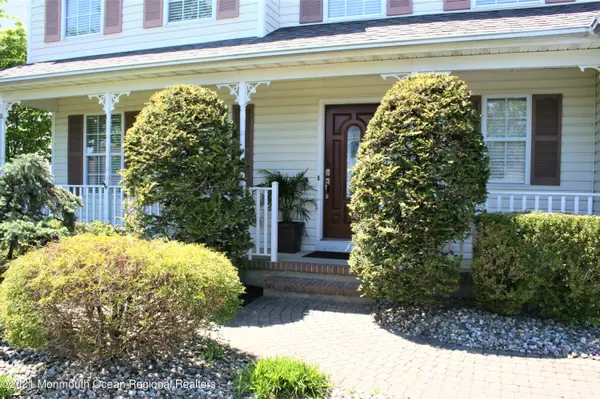For more information regarding the value of a property, please contact us for a free consultation.
Key Details
Sold Price $585,000
Property Type Single Family Home
Sub Type Single Family Residence
Listing Status Sold
Purchase Type For Sale
Municipality Howell (HOW)
Subdivision Parkside At How
MLS Listing ID 22115886
Sold Date 08/10/21
Style Colonial,2 Story
Bedrooms 4
Full Baths 2
Half Baths 1
HOA Y/N No
Originating Board MOREMLS (Monmouth Ocean Regional REALTORS®)
Year Built 1996
Annual Tax Amount $10,378
Tax Year 2020
Lot Size 9,147 Sqft
Acres 0.21
Property Description
Showings start Sat, 5/22 Welcome to a well maintained & much loved home, ready for its new owners. Attention to detail makes this a custom, move in ready home. Large family rm w/ wood burning fireplace opens to kitchen and dining area. Kitchen appliances updated, center island creates additional counter space. Crown mouldings, laminate flooring, ceramic in kitchen and foyer all come together when bathed in natural light from sliders that open to yard. Formal dining rm & living rm make entertaining effortless. n Custom light fixtures throughout. Second fl has 4 spacious bedrooms, including the primary suite w/ both a walk in closet & second closet, opening to ensuite bathroom featuring soaking tub & walk in shower stall. Bone-dry professionally finished basement was finished with hardwood flooring, an office space, plus a temperature controlled wine cellar that can easily hold 300 bottles - which, if wine is not your thing, can easily be converted to a sauna. Beautifully finished with recessed lighting practically doubles living space. Add to that a custom audio visual system with 4 zones, a fabulous yard with multi level trex decking, a salt system 15 x 30 pool with new liner, fully vinyl fenced and you are ready for those long awaited, post COVID gatherings!
Furnace, AC, HWH 4 years old, Roof 6 yrs old. Generator hook up quick connect with separate sub panel. Two car garage with attice space for storage. Additional attic storage on second floor.
Location
State NJ
County Monmouth
Area Howell Twnsp
Direction Allenwood Road to Atlantic Ave, onto Hospital Road, Newtons Corner Road to Grand Teton Road
Rooms
Basement Full Finished, Heated
Interior
Interior Features Attic - Pull Down Stairs, Center Hall, Dec Molding, Sliding Door, Recessed Lighting
Heating Natural Gas, Forced Air
Cooling Central Air
Fireplaces Number 1
Fireplace Yes
Exterior
Exterior Feature Deck, Fence, Patio, Sprinkler Under, Swimming, Porch - Covered, Lighting
Parking Features Paved, Driveway, On Street, Storage
Garage Spaces 2.0
Pool Above Ground, Pool Equipment, Salt Water, Vinyl
Roof Type Shingle
Garage Yes
Building
Story 2
Sewer Public Sewer
Water Public
Architectural Style Colonial, 2 Story
Level or Stories 2
Structure Type Deck,Fence,Patio,Sprinkler Under,Swimming,Porch - Covered,Lighting
Schools
Elementary Schools Ramtown
Middle Schools Howell South
High Schools Howell Hs
Others
Senior Community No
Tax ID 21-00042-04-00002
Read Less Info
Want to know what your home might be worth? Contact us for a FREE valuation!

Our team is ready to help you sell your home for the highest possible price ASAP

Bought with RE/MAX Revolution
GET MORE INFORMATION
Melissa DeSantis
Broker Associate | License ID: 571006
Broker Associate License ID: 571006



