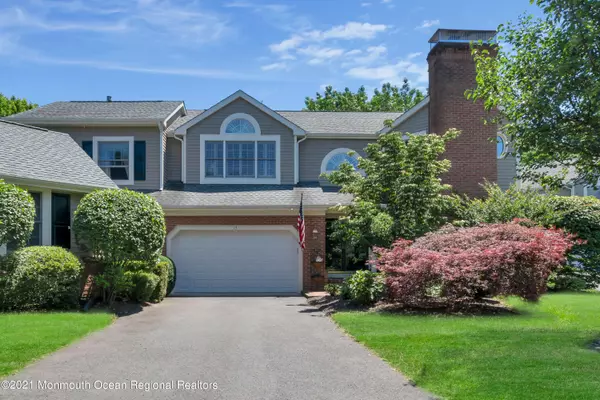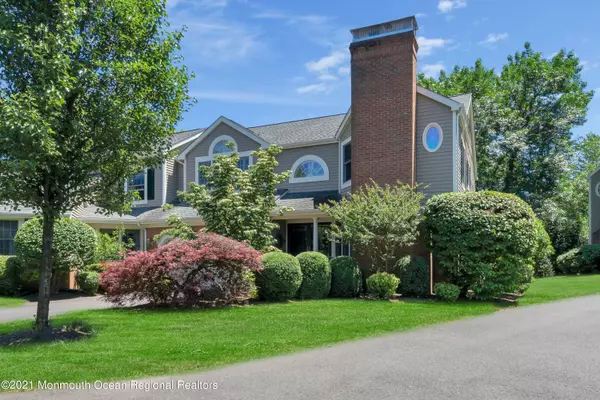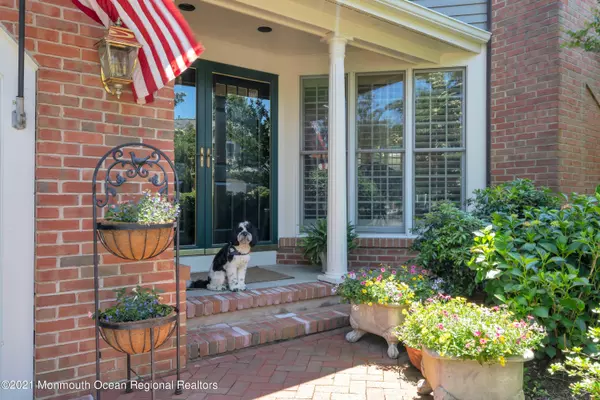For more information regarding the value of a property, please contact us for a free consultation.
Key Details
Sold Price $898,000
Property Type Condo
Sub Type Condominium
Listing Status Sold
Purchase Type For Sale
Square Footage 2,829 sqft
Price per Sqft $317
Municipality Little Silver (LIT)
Subdivision Alderbrook
MLS Listing ID 22119875
Sold Date 09/28/21
Style End Unit, Townhouse, Condo
Bedrooms 3
Full Baths 2
Half Baths 2
HOA Fees $550/mo
HOA Y/N Yes
Originating Board Monmouth Ocean Regional Multiple Listing Service
Year Built 1993
Annual Tax Amount $15,036
Tax Year 2020
Property Description
Desirable Parker end unit in Alderbrook with three bedrooms, 2 full baths and 2 powder rooms is move-in condition! The open floor plan on the first floor offers a living room with a gas fireplace and built-ins, dining room, smashing kitchen with a separate area with 2 pantries and built-in desk, sitting room which leads to the deck plus a powder room. Second floor master bedroom suite includes a sitting room, luxurious bath, walk-in closet and built-ins. 2 additional bedrooms with an ensuite bath/hall bath completes the second floor. Fully finished basement is perfect with an office, playroom, half-bath, laundry room and cedar closet. Additional features include plantation shutters, natural-gas generator plus more in this ideal complex with a clubhouse, pool and tennis/pickleball court!
Location
State NJ
County Monmouth
Area None
Direction Alderbrook Road right on Old Farm and right on Country Lane.
Rooms
Basement Finished, Full Finished
Interior
Interior Features Attic, Attic - Pull Down Stairs, Bay/Bow Window, Built-Ins, Dec Molding, French Doors, Laundry Tub, Security System, Skylight, Sliding Door, Wall Mirror, Recessed Lighting
Heating Forced Air, 2 Zoned Heat
Cooling Central Air, 2 Zoned AC
Flooring Laminate, Marble, Tile, W/W Carpet, Wood
Fireplaces Number 1
Fireplace Yes
Exterior
Exterior Feature BBQ, Deck, Outdoor Lighting, Security System, Sprinkler Under, Swimming, Tennis Court, Lighting, Tennis Court(s)
Garage Asphalt, Driveway, Visitor, Direct Access
Garage Spaces 2.0
Pool Common, Concrete, In Ground, Pool House
Amenities Available Community Room, Swimming, Pool, Clubhouse, Common Area
Roof Type Shingle, Wood
Garage Yes
Building
Lot Description Cul-De-Sac, Dead End Street, Level, Treed Lots
Story 3
Sewer Public Sewer
Architectural Style End Unit, Townhouse, Condo
Level or Stories 3
Structure Type BBQ, Deck, Outdoor Lighting, Security System, Sprinkler Under, Swimming, Tennis Court, Lighting, Tennis Court(s)
New Construction No
Schools
Elementary Schools Point Road
Middle Schools Markham Place
High Schools Red Bank Reg
Others
Senior Community No
Tax ID 25-00017-0000-00004-13
Pets Description Dogs OK, Cats OK
Read Less Info
Want to know what your home might be worth? Contact us for a FREE valuation!

Our team is ready to help you sell your home for the highest possible price ASAP

Bought with EXP Realty
GET MORE INFORMATION

Melissa DeSantis
Broker Associate | License ID: 571006
Broker Associate License ID: 571006



