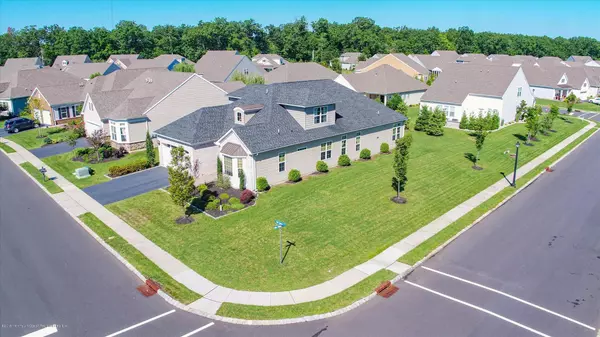For more information regarding the value of a property, please contact us for a free consultation.
Key Details
Sold Price $570,000
Property Type Single Family Home
Sub Type Adult Community
Listing Status Sold
Purchase Type For Sale
Square Footage 2,695 sqft
Price per Sqft $211
Municipality Howell (HOW)
Subdivision Equestra
MLS Listing ID 21909164
Sold Date 11/04/19
Style Detached
Bedrooms 3
Full Baths 3
HOA Fees $330/mo
HOA Y/N Yes
Originating Board MOREMLS (Monmouth Ocean Regional REALTORS®)
Year Built 2010
Annual Tax Amount $12,844
Tax Year 2018
Lot Size 0.260 Acres
Acres 0.26
Lot Dimensions 73' x 129' x 87' x 120' x 13'
Property Description
LOCATION...LOCATION...LOCATION! EQUESTRA: CENTEX BUILT LASSITER LOFT WITH WATERVIEW. Professionally landscaped, brick front facade,lead glass trimmed front door. Hallway w/18'' floor tiles throughout, vaulted hallway tray ceilings, crown moldings, wood trimmed fluted archways. M/bedroom w/professional built in closets, m/bath with separate sink basins; jacuzzi tub, seamless glass seated shower. Office wi/built ins:separate desk and bookshelf wall unit. Formal dining room w/waterview, tray ceiling/wainscot.Kitchen w/upgraded cabinets, tumbled marble backsplash, granite countertops, breakfast bar, eat in kitchen with a 5 window waterview. Great room with tray vaulted ceilings. Upstair loft w/waterview. Outside covered screened in patio overlooking the pond fountains! Make this home yours!!
Location
State NJ
County Monmouth
Area Howell Twnsp
Direction Route 33 (east side) turn into West Renaissance Blvd, use call box to have gatehouse guard open gate. Follow road to house to W Baccio Lane, property is right on corner.
Rooms
Basement None
Interior
Interior Features Attic - Pull Down Stairs, Attic - Walk Up, Built-Ins, Ceilings - 9Ft+ 1st Flr, Ceilings - Beamed, Dec Molding, French Doors, Loft, Sliding Door, Recessed Lighting
Heating Natural Gas, 2 Zoned Heat
Cooling 2 Zoned AC
Flooring Tile, W/W Carpet
Fireplace No
Exterior
Exterior Feature Controlled Access, Sprinkler Under, Swimming, Lighting, Tennis Court(s)
Parking Features Paved, Double Wide Drive, Driveway, Direct Access
Garage Spaces 2.0
Pool Common, Concrete, Heated, In Ground, Pool Equipment, Salt Water, Self Cleaner
Amenities Available Tennis Court, Professional Management, Controlled Access, Association, Exercise Room, Community Room, Pool, Clubhouse, Common Area, Jogging Path, Playground
Waterfront Description Pond
Roof Type Shingle
Garage Yes
Building
Lot Description Corner Lot
Story 2
Sewer Public Sewer
Water Public
Architectural Style Detached
Level or Stories 2
Structure Type Controlled Access,Sprinkler Under,Swimming,Lighting,Tennis Court(s)
New Construction No
Others
HOA Fee Include Trash,Common Area,Lawn Maintenance,Mgmt Fees,Pool,Rec Facility,Snow Removal
Senior Community Yes
Tax ID 21-00182-0000-00230
Pets Allowed Dogs OK, Cats OK, Size Limit
Read Less Info
Want to know what your home might be worth? Contact us for a FREE valuation!

Our team is ready to help you sell your home for the highest possible price ASAP

Bought with Heritage House Sotheby's International Realty
GET MORE INFORMATION
Melissa DeSantis
Broker Associate | License ID: 571006
Broker Associate License ID: 571006



