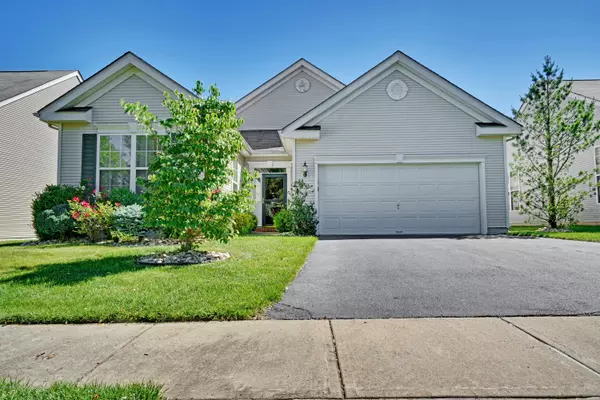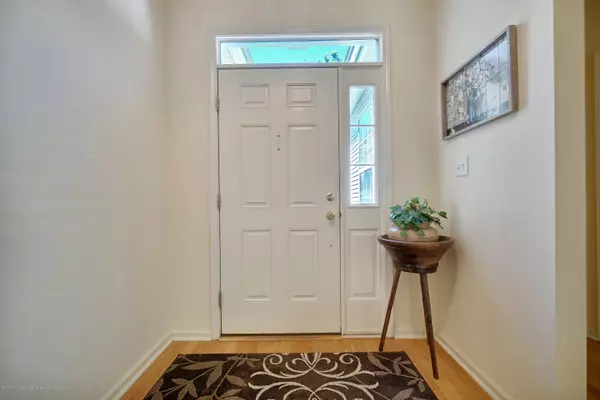For more information regarding the value of a property, please contact us for a free consultation.
Key Details
Sold Price $370,000
Property Type Single Family Home
Sub Type Adult Community
Listing Status Sold
Purchase Type For Sale
Square Footage 2,140 sqft
Price per Sqft $172
Municipality Upper Freehold (UPF)
Subdivision Four Seasons
MLS Listing ID 21923366
Sold Date 10/21/19
Style Ranch,Detached
Bedrooms 3
Full Baths 2
HOA Fees $350/mo
HOA Y/N Yes
Originating Board MOREMLS (Monmouth Ocean Regional REALTORS®)
Year Built 2002
Annual Tax Amount $8,586
Tax Year 2018
Lot Size 6,534 Sqft
Acres 0.15
Property Description
Your not just buying a house when you move here !!! This awesome home located in the heart of Cream Ridge and yet just outside of the quaint hamlet of Allentown offers country living, old time charm and an active adult lifestyle !!! This move-in condition ''Martinique'' Model includes new kitchen appliances, Heat, Air and hot water heater replaced within the past year and a knock-out open floor plan . Enter the foyer with gleaming hard woods and two bedrooms and full bath to your left. The open floor plan includes an open kitchen to the entertaining areas and a sizable formal dining area as well. The master suite has new carpet, full bath with soaking tub and shower and ample closet space. Plenty of storage and room for your car in the 2-car garage !!!
Location
State NJ
County Monmouth
Area Ellisdale
Direction Main Street Allentown to Extonville RD to Entry on right side
Interior
Interior Features Attic - Pull Down Stairs, Laundry Tub, Sliding Door, Recessed Lighting
Heating Natural Gas, Forced Air
Cooling Central Air
Flooring Ceramic Tile, Tile, W/W Carpet, Wood
Fireplace No
Exterior
Exterior Feature Controlled Access, Palladium Window, Patio, Sprinkler Under, Storm Door(s), Tennis Court(s)
Parking Features Open, Double Wide Drive, Driveway
Garage Spaces 2.0
Pool Common, Concrete, Gunite, Heated, In Ground, Indoor, Salt Water, With Spa
Amenities Available Tennis Court, Professional Management, Controlled Access, Association, Exercise Room, Community Room, Common Access, Swimming, Pool, Clubhouse, Common Area, Jogging Path, Landscaping
Roof Type Shingle
Accessibility Stall Shower, Support Rails
Garage Yes
Building
Story 1
Foundation Slab
Sewer Public Sewer
Water Public
Architectural Style Ranch, Detached
Level or Stories 1
Structure Type Controlled Access,Palladium Window,Patio,Sprinkler Under,Storm Door(s),Tennis Court(s)
New Construction No
Others
HOA Fee Include Trash,Common Area,Lawn Maintenance,Pool,Rec Facility,Snow Removal
Senior Community Yes
Tax ID 51-00047-04-00013
Pets Allowed Dogs OK, Cats OK, Size Limit
Read Less Info
Want to know what your home might be worth? Contact us for a FREE valuation!

Our team is ready to help you sell your home for the highest possible price ASAP

Bought with NON MEMBER
GET MORE INFORMATION
Melissa DeSantis
Broker Associate | License ID: 571006
Broker Associate License ID: 571006



