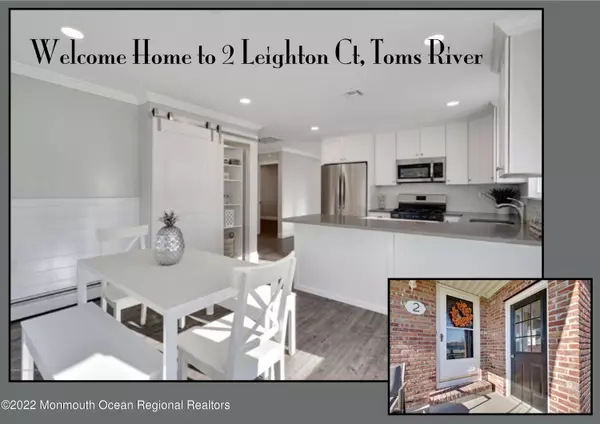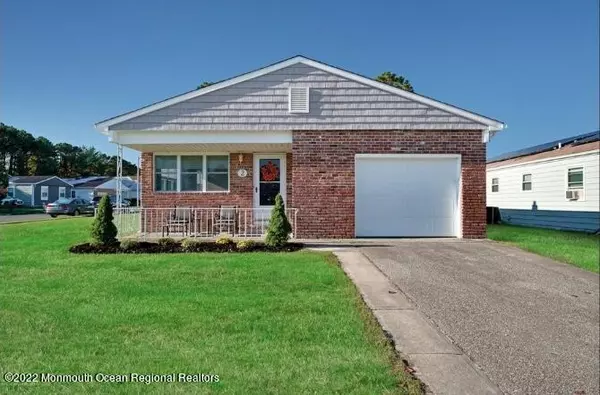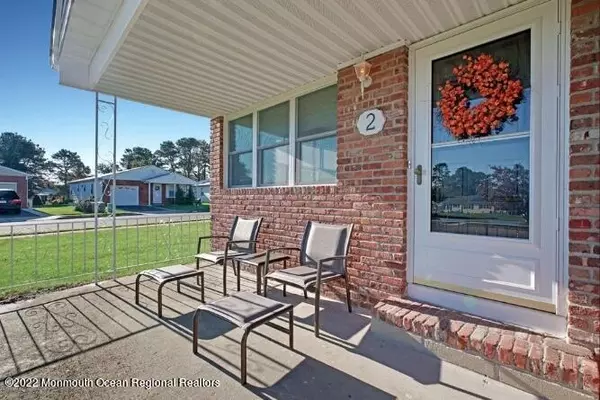For more information regarding the value of a property, please contact us for a free consultation.
Key Details
Sold Price $320,000
Property Type Single Family Home
Sub Type Adult Community
Listing Status Sold
Purchase Type For Sale
Square Footage 1,232 sqft
Price per Sqft $259
Municipality Berkeley (BER)
Subdivision Hc Heights
MLS Listing ID 22201220
Sold Date 02/15/22
Style Ranch,Detached
Bedrooms 2
Full Baths 2
HOA Fees $44/qua
HOA Y/N Yes
Originating Board MOREMLS (Monmouth Ocean Regional REALTORS®)
Year Built 1986
Annual Tax Amount $2,898
Tax Year 2021
Lot Size 8,276 Sqft
Acres 0.19
Lot Dimensions 68 x 123
Property Description
COMING SOON: SHOWINGS START 1/21/22 This OPEN FLOOR PLAN Lakeview Model was renovated in 2020. Renovations included: New Flooring, New Siding, New Windows, New Doors & Trim, New Roof, all New Appliances including Washer & Dryer, New Lighting, & Renovated Kitchen & Bathrooms as well. Enter into the bright Living/Dining Room with Large Windows and Crown Moldings. In the Bright Kitchen you'll find Over Sized Windows, an Expanded Breakfast Bar and a Laundry Area which is easily accessible behind Custom Barn Doors. The Sliding glass door leads out to a generous size Deck where you can enjoy outdoor living while overlooking a beautiful open area. With Shiplap accents, Recessed Lighting, a neutral palette, and beautiful Hard Surface Flooring throughout, this home is a must see!
Location
State NJ
County Ocean
Area Holiday City
Direction Mule rd to the end. Left onto Prince Charles, Left onto Woodstock, Left onto Leighton Ct. House is on the corner.
Rooms
Basement Crawl Space
Interior
Interior Features Attic, Dec Molding, Sliding Door, Recessed Lighting
Heating Natural Gas, Baseboard
Cooling Central Air
Fireplace No
Exterior
Exterior Feature Deck, Porch - Open, Sprinkler Under, Lighting
Parking Features Paved, Asphalt, Driveway, Direct Access
Garage Spaces 1.0
Pool Common
Amenities Available Tennis Court, Association, Shuffleboard, Community Room, Common Access, Swimming, Pool, Clubhouse, Common Area
Roof Type Shingle
Garage Yes
Building
Lot Description Corner Lot
Story 1
Sewer Public Sewer
Water Public
Architectural Style Ranch, Detached
Level or Stories 1
Structure Type Deck,Porch - Open,Sprinkler Under,Lighting
New Construction No
Schools
Middle Schools Central Reg Middle
Others
HOA Fee Include Trash,Common Area,Lawn Maintenance,Mgmt Fees,Pool,Rec Facility,Snow Removal
Senior Community Yes
Tax ID 06-00010-07-00044
Pets Allowed Dogs OK, Cats OK
Read Less Info
Want to know what your home might be worth? Contact us for a FREE valuation!

Our team is ready to help you sell your home for the highest possible price ASAP

Bought with Childers Sotheby's Intl Realty
GET MORE INFORMATION
Melissa DeSantis
Broker Associate | License ID: 571006
Broker Associate License ID: 571006



