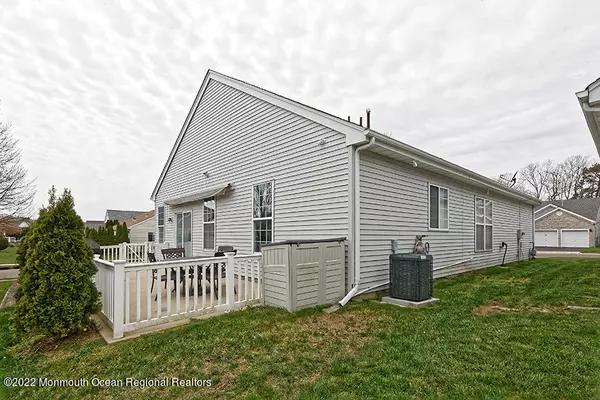For more information regarding the value of a property, please contact us for a free consultation.
Key Details
Sold Price $372,500
Property Type Single Family Home
Sub Type Adult Community
Listing Status Sold
Purchase Type For Sale
Square Footage 1,428 sqft
Price per Sqft $260
Municipality Barnegat (BAR)
Subdivision Heritage Bay
MLS Listing ID 22212079
Sold Date 08/05/22
Style Custom, Ranch, Detached
Bedrooms 2
Full Baths 2
HOA Fees $44
HOA Y/N Yes
Originating Board Monmouth Ocean Regional Multiple Listing Service
Year Built 1997
Annual Tax Amount $5,266
Tax Year 2021
Lot Size 5,662 Sqft
Acres 0.13
Lot Dimensions 57 x 98
Property Description
This is the one you have been waiting to find. Upgrades galore in this beautiful home. Must be seen to appreciate. Immaculate! NEW:Roof-Heating &A/C. NEW Plantation Blinds in the Kitchen and on the Sliding door that leads out to a deck that is the length of the home with a Sun-Setter Awning and Vinyl fence around. Simply Gorgeous! Hardwood Flooring throughout-Ceiling Fans in all rooms. The EIK is beautiful with Granite Counters & Granite Backsplash-42''Maple Cabinets and a Full Appliance Pkg is offerred. The MBR has a well designed Walk-in-Closet and Private Master Bath. The 2nd Bedroom features a Walk-in-Closet too! The Garage was reconfigured and has a loft for more storage. Very well thought out. A newer Garage Door & Opener. The Attic is floored for even more storage. There is also a hook-up for a Generator.New Gutter Guards also! Just pack your bags and move into this much sought after community. Low monthly fees. Nearby all Major Highways/Restaurants/LBI/Bay Beach/Boating/ Atlantic City. Make plans to visit soon this one will not last. uyer.
*Owner will change back the garage if requested by the new B
Location
State NJ
County Ocean
Area Barnegat Twp
Direction West Bay Avenue to the entrance for Heritage Bay-Proceed to #57 Sandpiper Road
Interior
Interior Features Attic, Attic - Pull Down Stairs, Security System, Sliding Door, Breakfast Bar, Recessed Lighting
Heating Hot Water, Forced Air
Cooling Central Air
Flooring Ceramic Tile, Wood
Fireplaces Number 1
Fireplace Yes
Exterior
Exterior Feature Deck, Fence, Patio, Other, Lighting
Garage Double Wide Drive, Driveway, On Street, Direct Access, Storage
Garage Spaces 2.0
Pool Common, Heated, In Ground
Amenities Available Exercise Room, Community Room, Common Access, Swimming, Pool, Clubhouse, Bocci
Waterfront No
Roof Type Shingle
Garage Yes
Building
Lot Description Corner Lot, Fenced Area, Level
Story 1
Foundation Slab
Sewer Public Sewer
Architectural Style Custom, Ranch, Detached
Level or Stories 1
Structure Type Deck, Fence, Patio, Other, Lighting
New Construction No
Schools
Middle Schools Russ Brackman
Others
Senior Community Yes
Tax ID 01-00115-05-00001
Pets Description Dogs OK, Cats OK
Read Less Info
Want to know what your home might be worth? Contact us for a FREE valuation!

Our team is ready to help you sell your home for the highest possible price ASAP

Bought with Van Dyk Group
GET MORE INFORMATION

Melissa DeSantis
Broker Associate | License ID: 571006
Broker Associate License ID: 571006



