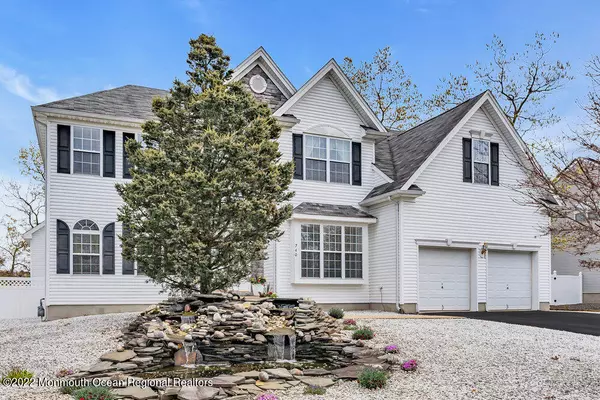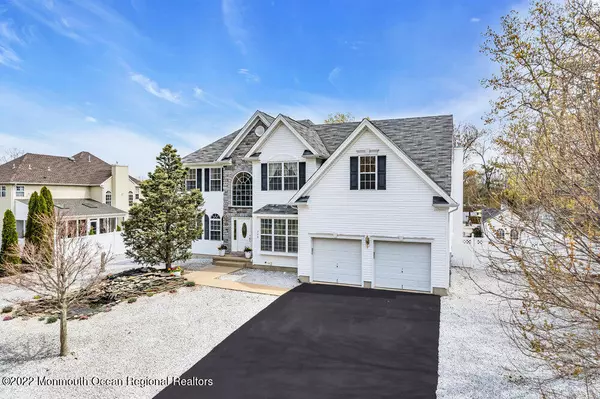For more information regarding the value of a property, please contact us for a free consultation.
Key Details
Sold Price $874,000
Property Type Single Family Home
Sub Type Single Family Residence
Listing Status Sold
Purchase Type For Sale
Square Footage 3,568 sqft
Price per Sqft $244
Municipality Lacey (LAC)
Subdivision Cedar Creek Est
MLS Listing ID 22213379
Sold Date 08/31/22
Style Colonial
Bedrooms 4
Full Baths 3
Half Baths 1
HOA Y/N No
Originating Board Monmouth Ocean Regional Multiple Listing Service
Year Built 2005
Annual Tax Amount $12,128
Tax Year 2021
Lot Size 0.550 Acres
Acres 0.55
Lot Dimensions 100 x 241
Property Description
An Absolutely Spectacular Home with a truly amazing one-of-a-kind yard that has the feel of a magnificent private Island Resort. It's a paradise home in Cedar Creek Estates. This home has it all, from the low maintenance front yard and focal fishpond to the beautifully landscaped oasis private rear yard boasting an inground pool, tiki bar with beach landscapes, multi-tiered paver patio, full outside kitchen, and multiple entertaining/dining areas. It's truly stupendous! As you saunter through this majestic 3568' Center Hall Colonial, you will find the pride of ownership shows in every room, with multiple high level upgrades & renovations, the quality & finishes are second to none with each room having something spectacular & special, from the hardwood floors to the 2 story cathedral ceiling in the sun filled family living area that relishes from a fireplace & walls of windows overlooking the majestic yard. This adjoins an amazing spacious gourmet kitchen with high-end appliances, solid wood custom cabinetry, large center island with granite worktop. The first floor also offers a library/office, formal dining room, billiard room, half bath, laundry room and coat closet. That's not all; this beautiful pristine home also boasts a wonderful large In-law suite, currently being used as a superb entertainment bar room, which has the option of converting back to a guest/In-law suite or even a 5th bedroom as it adorns its own full bath closet & sliding doors that lead out to the oasis yard space.Overall, the 1st floor provides a truly breathtaking space and ambiance that makes a perfect setting for family & friends to gather, relax, celebrate and enjoy the benefits of living both inside & outside, whatever the occasion/mood brings. The Chandeliered entrance lobby along with dual staircases lead to the upper-level accommodating 4 spacious bedrooms, with a beautiful fully renovated family bathroom with double sink, tub & shower. The master bedroom also leaves nothing to the imagination, a spacious bed & dressing area with walk-in wardrobe adjoins a truly amazing fully renovated master bath suite with a walk-in rain forest shower, luxurious soaking tub, his & her sink vanity with separate make-up station. Other features include a full basement, oversized 2 car garage & driveway, stand up storage attic, 2 feature sheds which provide an abundance of outdoor space & storage. Its excellent location is within walking distance to multiple amenities such as soccer/baseball fields, tennis courts, playgrounds & 2 walking parks. Within minutes' drive, you have access to several nature trails; lakes; & the Jersey shore, abundance of marina's, beautiful beaches, fantastic restaurants, and shopping. All this just off exit 74 on the GSP. Overall, unique family homes of this standard, location & benefitting these amazing all-around features are extremely rare so do not hesitate to make an appointment to get your personal tour of this majestic forever home.
Location
State NJ
County Ocean
Area Lanoka Harbor
Direction Lacey Rd to Manchester to right onto Hill Street. Home is down on your left side...or you can GPS 740 Hills Street
Rooms
Basement Ceilings - High, Full, Unfinished
Interior
Interior Features Bonus Room, Ceilings - 9Ft+ 1st Flr, Center Hall, Dec Molding, French Doors, In-Law Suite, Sliding Door
Fireplace Yes
Exterior
Exterior Feature Fence, Hot Tub, Outbuilding, Outdoor Lighting, Palladium Window, Patio, Security System, Shed, Storage, Swimming
Garage Paved, Double Wide Drive, Driveway
Garage Spaces 2.0
Pool In Ground, Pool Equipment
Waterfront No
Roof Type Shingle
Garage Yes
Building
Lot Description Oversized, Dead End Street, Fenced Area
Story 2
Architectural Style Colonial
Level or Stories 2
Structure Type Fence, Hot Tub, Outbuilding, Outdoor Lighting, Palladium Window, Patio, Security System, Shed, Storage, Swimming
Schools
Middle Schools Lacey Township
High Schools Lacey Township
Others
Senior Community No
Tax ID 13-01761-01-00013
Read Less Info
Want to know what your home might be worth? Contact us for a FREE valuation!

Our team is ready to help you sell your home for the highest possible price ASAP

Bought with RE/MAX Central
GET MORE INFORMATION

Melissa DeSantis
Broker Associate | License ID: 571006
Broker Associate License ID: 571006



