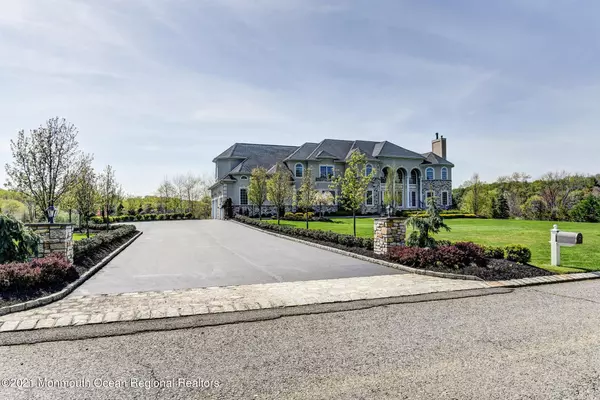For more information regarding the value of a property, please contact us for a free consultation.
Key Details
Sold Price $2,325,000
Property Type Single Family Home
Sub Type Single Family Residence
Listing Status Sold
Purchase Type For Sale
Square Footage 8,042 sqft
Price per Sqft $289
Municipality Holmdel (HOL)
Subdivision Palmetto Court
MLS Listing ID 22217876
Sold Date 08/08/22
Style Colonial
Bedrooms 6
Full Baths 6
Half Baths 1
HOA Y/N No
Originating Board Monmouth Ocean Regional Multiple Listing Service
Year Built 2008
Annual Tax Amount $36,565
Tax Year 2021
Lot Size 2.500 Acres
Acres 2.5
Property Description
Welcome to this beautifully maintained east facing custom colonial located in a quiet neighborhood on 2.5 acres. Enter through a 2-story foyer flanked by an elegant living room with gas fireplace and dining room on each side. A butler's pantry/wet bar equipped with a sink, wine cooler, and warming drawer connect the dining room to a gorgeous kitchen with multiple islands, high-end appliances, breakfast area, and large pantry. A grand 2-story great room with gas fireplace, family room, sitting room, half bath, guest bedroom, full bath, and laundry room complete the first floor. Elegant French doors in the kitchen, great room, and family room lead to a beautiful Trex deck and outdoor kitchen area. The second floor hosts a beautiful master bedroom with balcony and gas fireplace, a luxurious bathroom, two walk-in closets, and a separate cozy sitting area with its own gas fireplace. Four large en-suite bedrooms, large gym/media/play room, and laundry room complete the second floor.
The location of this home also provides convenient access to the Garden State Parkway, Holmdel Park, Thompson Park, Bell Works, and area beaches.
Location
State NJ
County Monmouth
Area None
Direction GSP to Exit 114. Head Southwest on Red Hill Rd, left on Everett Rd, right on Stillwell Rd, left on Palmetto Ct, to second house on the right.
Rooms
Basement Ceilings - High, Full, Unfinished
Interior
Interior Features Attic - Pull Down Stairs, Balcony, Bonus Room, Ceilings - 9Ft+ 1st Flr, Ceilings - 9Ft+ 2nd Flr, Center Hall, Dec Molding, Den, French Doors, Laundry Tub, Security System, Sliding Door
Heating Radiant
Cooling Central Air
Flooring Cement, Ceramic Tile, Marble, Tile, Wood
Fireplace Yes
Exterior
Exterior Feature Balcony, BBQ, Deck, Outdoor Lighting, Palladium Window, Patio, Porch - Open, Security System, Sprinkler Under
Garage Paver Block, Asphalt, Double Wide Drive, Driveway, Off Street, On Street
Garage Spaces 3.0
Waterfront No
Roof Type Shingle
Garage Yes
Building
Lot Description Cul-De-Sac, Dead End Street, Oversized
Story 2
Architectural Style Colonial
Level or Stories 2
Structure Type Balcony, BBQ, Deck, Outdoor Lighting, Palladium Window, Patio, Porch - Open, Security System, Sprinkler Under
New Construction No
Schools
Elementary Schools Village School
Middle Schools William R. Satz
High Schools Holmdel
Others
Senior Community No
Tax ID 20-00009-0000-00014-04
Read Less Info
Want to know what your home might be worth? Contact us for a FREE valuation!

Our team is ready to help you sell your home for the highest possible price ASAP

Bought with Better Homes and Gardens Real Estate Murphy & Co.
GET MORE INFORMATION

Melissa DeSantis
Broker Associate | License ID: 571006
Broker Associate License ID: 571006



