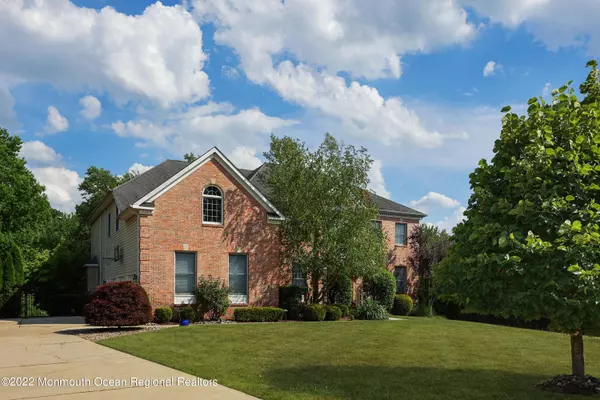For more information regarding the value of a property, please contact us for a free consultation.
Key Details
Sold Price $1,065,000
Property Type Single Family Home
Sub Type Single Family Residence
Listing Status Sold
Purchase Type For Sale
Square Footage 4,145 sqft
Price per Sqft $256
Municipality Monroe (MNO)
Subdivision The Reserve
MLS Listing ID 22222857
Sold Date 09/21/22
Style Colonial
Bedrooms 5
Full Baths 3
Half Baths 1
HOA Y/N No
Originating Board Monmouth Ocean Regional Multiple Listing Service
Year Built 2002
Annual Tax Amount $19,884
Tax Year 2021
Lot Size 0.510 Acres
Acres 0.51
Property Description
HAVE IT ALL! Stately 4 bedroom, 3.5 bathroom ''Wellington'' model in the desirable ''Reserve'' offering incredible updates, modern floor plan with over 6,000 sq ft of living space and resort style backyard. Enter the two story foyer and be led to the study and formal living room, that flows into the large formal dining room. The eat in chef's kitchen offers monogram appliances, granite counters, custom cabinets and island with wine fridge. Spectacular sun filled vaulted family room has a secondary staircase, stack stone gas fireplace and cherry wood floors. Upstairs has a full bathroom with double sinks & 4 bedrooms, with the primary bedroom having tray ceilings, a sitting area, massive walk-in closet and beautiful en-suite bathroom with double sinks, soaking tub and walk in shower. The walk out basement is beyond compare and is complete with a kitchenette, bar area, bedroom, full bathroom, entertainment areas and storage spaces. Outdoors is a private oasis, perfectly enhanced with professional landscaping, tiered paver patios that include a fire pit & outdoor covered bar, as well as a free form pool with sun deck, water fall & slide. The property also includes a 3 car garage & solar panels. Minutes to shopping, parks, mass transit and highways!
Location
State NJ
County Middlesex
Area Matchaponix
Direction Matchaponix to Stonegate Drive
Rooms
Basement Ceilings - High, Finished, Full, Heated, Sliding Glass Door
Interior
Interior Features Attic - Pull Down Stairs, Balcony, Ceilings - 9Ft+ 1st Flr, Dec Molding, French Doors, Hot Tub, Sliding Door
Cooling Central Air
Flooring Ceramic Tile, Other
Fireplace Yes
Exterior
Exterior Feature Balcony, BBQ, Fence, Hot Tub, Outdoor Lighting, Palladium Window, Patio, Sprinkler Under, Swimming, Solar Panels
Garage Concrete, Double Wide Drive
Garage Spaces 3.0
Pool Fenced, Heated, In Ground, Salt Water
Waterfront No
Roof Type Shingle
Garage Yes
Building
Lot Description Back to Woods, Fenced Area, Oversized
Story 3
Architectural Style Colonial
Level or Stories 3
Structure Type Balcony, BBQ, Fence, Hot Tub, Outdoor Lighting, Palladium Window, Patio, Sprinkler Under, Swimming, Solar Panels
Schools
Elementary Schools Mill Lake
Middle Schools Applegarth
High Schools Monroe Twp
Others
Senior Community No
Tax ID 12-00077-0000-00003-44
Read Less Info
Want to know what your home might be worth? Contact us for a FREE valuation!

Our team is ready to help you sell your home for the highest possible price ASAP

Bought with RE/MAX of Princeton
GET MORE INFORMATION

Melissa DeSantis
Broker Associate | License ID: 571006
Broker Associate License ID: 571006



