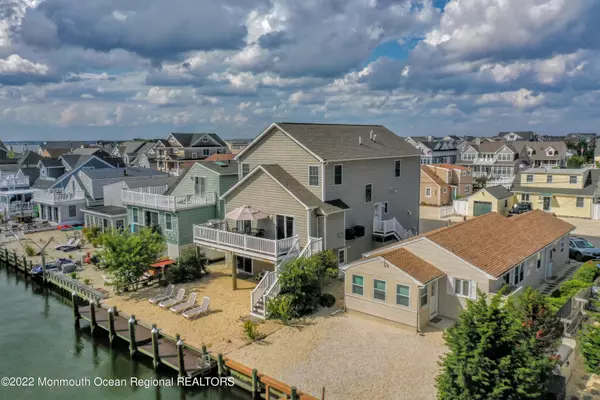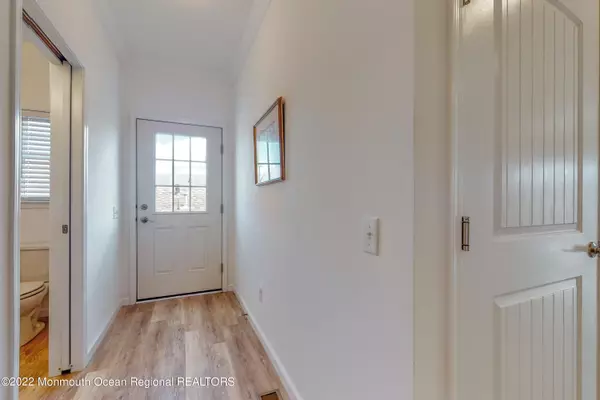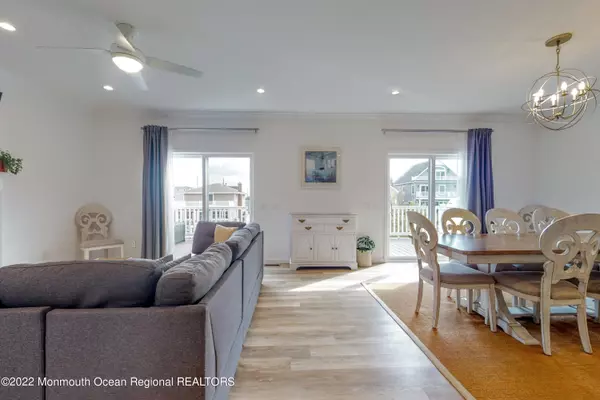For more information regarding the value of a property, please contact us for a free consultation.
Key Details
Sold Price $1,729,000
Property Type Single Family Home
Sub Type Single Family Residence
Listing Status Sold
Purchase Type For Sale
Square Footage 2,800 sqft
Price per Sqft $617
Municipality Toms River Twp (TOM)
MLS Listing ID 22228614
Sold Date 01/11/23
Style Colonial
Bedrooms 5
Full Baths 3
Half Baths 1
HOA Fees $35/ann
HOA Y/N Yes
Originating Board Monmouth Ocean Regional Multiple Listing Service
Year Built 2019
Annual Tax Amount $17,698
Tax Year 2022
Lot Size 3,920 Sqft
Acres 0.09
Lot Dimensions 40 x 100
Property Description
Newer waterfront 3-level home w/direct access to Barnegat Bay features 5BRs, 3.5B, open floor plan, custom kitchen, oversized breakfast bar, living area w/gas fpl, dual SGD to Trex deck. Also on main level: half bath, spacious owner's suite w/gas fpl, marble bath w/dbl sinks, SS, jetted tub. Upper level features four spacious bedrooms, large FB w/SOT, laundry room, Bessler stairs to full attic. Ground level features oversized 2C garage w/workbench, storage area, programmable openers, FB w/SS W/D, dining room w/wet bar & refrigerator, family room, dual SGD leading to expansive backyard, new Trex dock, and outdoor shower. Other features: 3-level elevator, 30-yr. LVP flooring, high-efficiency HVAC, Certainteed siding, ceiling fans, ample off-street parking. Community has bay and ocean lifeguarded swimming, children's summer camp, basketball, pickleball, clay tennis courts, fishing/crabbing. Private club at end of street offers children's sailing lessons. As is, inspections for informational purposes only. Seller is licensed NJ Realtor.
Location
State NJ
County Ocean
Area Shn Nrmndy Bch
Direction Route 35 South to Marginal Road at Second Ave, right off 35, quick left onto Marginal Road, then right onto South Ct.
Rooms
Basement Finished, Flood Vent, Sliding Glass Door, Walk-Out Access
Interior
Interior Features Attic, Attic - Pull Down Stairs, Bonus Room, Ceilings - 9Ft+ 1st Flr, Ceilings - 9Ft+ 2nd Flr, Dec Molding, Den, Elevator, Laundry Tub, Sliding Door, Wet Bar, Breakfast Bar, Recessed Lighting
Heating See Remarks, Forced Air, 2 Zoned Heat, Electric
Cooling Multi Units, Central Air, 2 Zoned AC
Flooring Vinyl, Laminate, Marble
Fireplaces Number 2
Fireplace Yes
Window Features Insulated Windows
Exterior
Exterior Feature Deck, Dock, Fence, Outdoor Lighting, Outdoor Shower, Storage, Swimming, Tennis Court, Thermal Window
Parking Features Double Wide Drive, Off Street, On Street, Direct Access, Oversized, Workshop in Garage
Garage Spaces 2.0
Pool Other - See Remarks
Amenities Available Dock, Swimming, Basketball Court, Clubhouse, Playground
Waterfront Description Bayside, Bayview, Bulkhead, Lagoon
Roof Type Shingle
Accessibility Other - See Remarks
Garage Yes
Building
Lot Description Bayside, Bulkhead, Dead End Street, Lagoon, Level, Oversized
Story 3
Sewer Public Sewer
Architectural Style Colonial
Level or Stories 3
Structure Type Deck, Dock, Fence, Outdoor Lighting, Outdoor Shower, Storage, Swimming, Tennis Court, Thermal Window
Others
Senior Community No
Tax ID 08-00919-09-00003
Read Less Info
Want to know what your home might be worth? Contact us for a FREE valuation!

Our team is ready to help you sell your home for the highest possible price ASAP

Bought with Childers Sotheby's Intl Realty
GET MORE INFORMATION
Melissa DeSantis
Broker Associate | License ID: 571006
Broker Associate License ID: 571006



