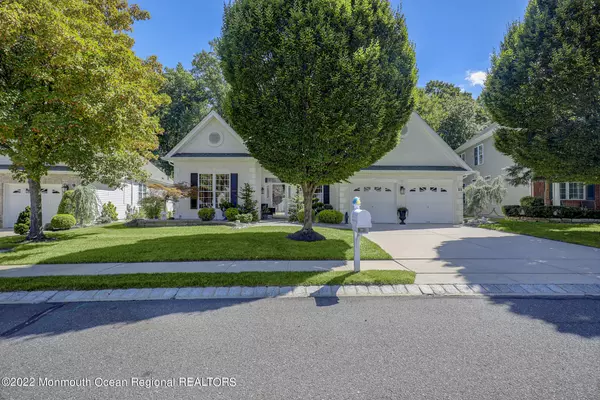For more information regarding the value of a property, please contact us for a free consultation.
Key Details
Sold Price $745,000
Property Type Single Family Home
Sub Type Adult Community
Listing Status Sold
Purchase Type For Sale
Square Footage 2,288 sqft
Price per Sqft $325
Municipality Freehold Twp (FRE)
Subdivision Riviera @ Frhld
MLS Listing ID 22227931
Sold Date 01/04/23
Style Custom, Ranch, Detached
Bedrooms 2
Full Baths 2
HOA Fees $350/mo
HOA Y/N Yes
Originating Board Monmouth Ocean Regional Multiple Listing Service
Year Built 2003
Annual Tax Amount $10,539
Tax Year 2021
Lot Size 7,840 Sqft
Acres 0.18
Lot Dimensions 70 x 110
Property Description
Welcome home to this prior ''MODEL'' in the Riviera @ Freehold. This one of a kind Expanded Bayhill Model in the only home that features a staircase in the garage to a large unfinished loft area. With features galore, such as crown moldings, custom flooring, built in speakers throughout, custom landscape lighting on the largest lot in this community that backs the woods for total privacy! Enter through the front door and be mesmerized by the 12' foyer ceilings and 10' ceilings throughout this open floor plan. This 2 bedroom with an additional flex room, 2 bath home is sure to impress! The designer kitchen with 42'' cabinets, granite counters, stainless appliances, nice sized island with sliders to your paved backyard with complete privacy. Master suite features a sitting area, walk in clo and master bathroom with radiant flooring. Master bedroom flooring completed in 2022. The central air, furnace and hot water heater 1 year old. Enjoy all the amenities such as indoor and outdoor pools, tennis courts, fitness center and more.
Location
State NJ
County Monmouth
Area Freehold Twnsp
Direction Route 9 to Elton Adelphia Rd. Rt524 West make left onto Jackson Mills Road
Rooms
Basement None
Interior
Interior Features Attic, Attic - Walk Up, Built-Ins, Ceilings - 9Ft+ 1st Flr, Dec Molding, Den, Laundry Tub, Security System, Sliding Door, Breakfast Bar, Recessed Lighting
Heating Hot Water, Forced Air
Cooling Central Air
Flooring Vinyl, Ceramic Tile, Wood
Fireplaces Number 1
Fireplace Yes
Exterior
Exterior Feature Patio, Tennis Court, Porch - Covered, Lighting
Garage Spaces 2.0
Amenities Available Exercise Room, Shuffleboard, Swimming, Pool, Clubhouse, Common Area, Landscaping, Bocci
Waterfront No
Roof Type Shingle
Garage Yes
Building
Lot Description Back to Woods, Cul-De-Sac
Story 1
Sewer Public Sewer
Architectural Style Custom, Ranch, Detached
Level or Stories 1
Structure Type Patio, Tennis Court, Porch - Covered, Lighting
Others
Senior Community Yes
Tax ID 17-00095-01-00025
Read Less Info
Want to know what your home might be worth? Contact us for a FREE valuation!

Our team is ready to help you sell your home for the highest possible price ASAP

Bought with ERA Central Realty Group
GET MORE INFORMATION

Melissa DeSantis
Broker Associate | License ID: 571006
Broker Associate License ID: 571006



