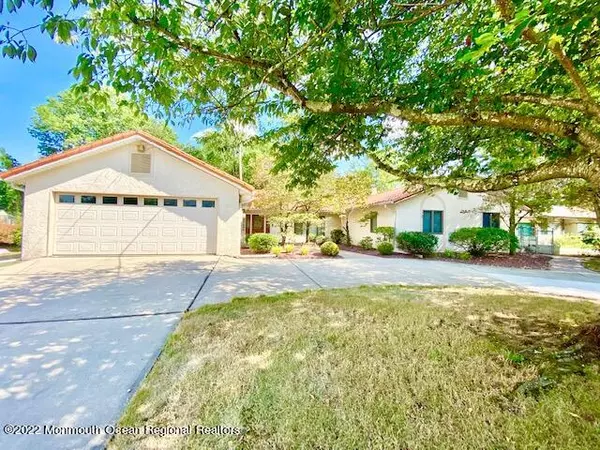For more information regarding the value of a property, please contact us for a free consultation.
Key Details
Sold Price $635,000
Property Type Single Family Home
Sub Type Single Family Residence
Listing Status Sold
Purchase Type For Sale
Square Footage 2,758 sqft
Price per Sqft $230
Municipality Aberdeen (ABE)
Subdivision Strathmore
MLS Listing ID 22304824
Sold Date 06/15/23
Style Ranch
Bedrooms 4
Full Baths 2
Half Baths 1
HOA Y/N No
Originating Board Monmouth Ocean Regional Multiple Listing Service
Year Built 1987
Annual Tax Amount $14,368
Tax Year 2022
Lot Size 0.370 Acres
Acres 0.37
Lot Dimensions 100 x 160
Property Description
Awesome Sprawling 2758 sq ft 4 Bed 3.5 bath California Ranch*Big circular concrete Driveway*Stucco exterior*Terra Cotta Roof*Fully fenced private backyard backing trees and flanked by greenery of bushes*Inground 10 ft deep Gunite Pool*Large Multi Tier lighted Patio*Entire inside Freshly Painted Neutral on Walls and Trim*Archway foyer leads to a Formal sunken Living rm open to a tiled Formal Dining room*Kitchen has oak cabs and Granite counters*A massive Family rm is the Heart of the Home with a Brick Wood Burning Fireplace and custom Wet bar,Tiled floor and sliders to back*4 nice sized bedrooms*All 6 Panel Doors with new Satin Nickel Knobs/Hinges*Full bath and WI closet in Princess suite*Big Master has large WI closet *All Anderson Windows*Multi zone HVAC*Bonus room off of second entrance foyer gives great option for home office(existing plumbing -can be another full bath or big laundry rm)*2 Car heated WIFI enabled Garage w/ opener*200 amp Electric service*6 Panel doors*Fenced in Paver Walkway makes great Dog Pen*Just around the corner from Shopping,restaurants and stores,5 minutes from Matawan Train station and garden state Parkway*A Unique Home offering great options for the new owner*This is the best deal in town!!
Location
State NJ
County Monmouth
Area Strathmore
Direction LLOYD ROAD (on border of Aberdeen and Marlboro close to rt 34)
Rooms
Basement None
Interior
Interior Features Attic, Attic - Pull Down Stairs, Sliding Door
Heating Forced Air, 2 Zoned Heat
Cooling 2 Zoned AC
Flooring Ceramic Tile
Fireplaces Number 1
Fireplace Yes
Exterior
Exterior Feature Outdoor Shower, Patio
Garage Circular Driveway, Concrete, Heated Garage
Garage Spaces 2.0
Pool Gunite, In Ground
Waterfront No
Garage Yes
Building
Lot Description Back to Woods, Level
Story 1
Sewer Public Sewer
Architectural Style Ranch
Level or Stories 1
Structure Type Outdoor Shower, Patio
Others
Senior Community No
Tax ID 01-00118-0000-00004-02
Read Less Info
Want to know what your home might be worth? Contact us for a FREE valuation!

Our team is ready to help you sell your home for the highest possible price ASAP

Bought with Ellen Rosenbaum Real Estate
GET MORE INFORMATION

Melissa DeSantis
Broker Associate | License ID: 571006
Broker Associate License ID: 571006



