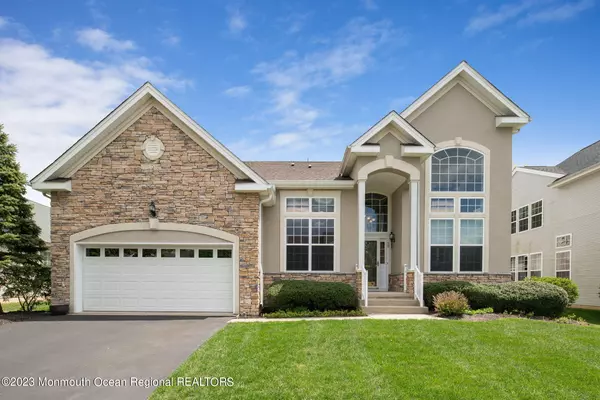For more information regarding the value of a property, please contact us for a free consultation.
Key Details
Sold Price $665,000
Property Type Single Family Home
Sub Type Adult Community
Listing Status Sold
Purchase Type For Sale
Square Footage 3,589 sqft
Price per Sqft $185
Municipality Barnegat (BAR)
Subdivision Four Seasons @ Mirage
MLS Listing ID 22311347
Sold Date 07/26/23
Style 2 Story, Detached
Bedrooms 3
Full Baths 3
Half Baths 1
HOA Fees $185/mo
HOA Y/N Yes
Originating Board Monmouth Ocean Regional Multiple Listing Service
Year Built 2005
Annual Tax Amount $10,992
Tax Year 2022
Lot Size 8,276 Sqft
Acres 0.19
Lot Dimensions 70 x 113
Property Description
Pristine Sequoia Loft Royale Model with a Full Basement in Desirable Four Seasons at Mirage offering gleaming hardwood floors, 3 beds, 3.5 baths, open floor plan with formal Living and Dining rooms, Den/Office, gas fireplace with built ins in the very large Family room that flows into the open concept Kitchen with 42'' cabinetry, SS appliances including 5 burner gas cook top and new Bosch double oven. Breakfast nook for your morning coffee and extra seating at the large center island. Tiled Sunroom has sliders to the maintenance free deck with vinyl railings where you can enjoy many days relaxing this summer. Primary bedroom with spacious walk-in closet and primary bath with jetted tub and stall shower. Upstairs are two lofts, a guest bedroom and full bath. This home is equipped with a whole house water filtration system, electric vehicle outlet and wired for a whole house generator. Solar Panels let you enjoy economic electric bills. Two car garage and laundry room with washtub sink complete this home. Only 48 years old? No problem, you are old enough to come and enjoy the retirement lifestyle at Four Seasons at Mirage! Indoor/outdoor pools, tennis, bocce and shuffle board courts, putting green and a gazebo overlooking fountains in the lake. A bonus is that the beaches of LBI and casinos of Atlantic City are just a short car ride away.
Location
State NJ
County Ocean
Area Barnegat Twp
Direction West Bay Ave to Mirage Blvd. to right onto Whitewater Dr., left onto Pond View Cir., left onto Meadowbrook Alley.
Rooms
Basement Full, Workshop/ Workbench
Interior
Interior Features Attic - Pull Down Stairs, Bay/Bow Window, Dec Molding, Den, French Doors, Laundry Tub, Loft, Sliding Door, Recessed Lighting
Heating Forced Air
Cooling Central Air
Flooring Wood, Engineered, Other, Ceramic Tile
Fireplaces Number 1
Fireplace Yes
Exterior
Exterior Feature Deck, Sprinkler Under, Tennis Court, Solar Panels
Garage Driveway, Direct Access
Garage Spaces 2.0
Pool Common, Heated, Indoor, With Spa
Amenities Available Exercise Room, Shuffleboard, Swimming, Pool, Clubhouse, Bocci
Waterfront No
Roof Type Shingle
Garage Yes
Building
Lot Description Level
Story 2
Sewer Public Sewer
Architectural Style 2 Story, Detached
Level or Stories 2
Structure Type Deck, Sprinkler Under, Tennis Court, Solar Panels
New Construction No
Schools
Middle Schools Russ Brackman
Others
Senior Community Yes
Tax ID 01-00095-40-00023
Pets Description Dogs OK, Cats OK
Read Less Info
Want to know what your home might be worth? Contact us for a FREE valuation!

Our team is ready to help you sell your home for the highest possible price ASAP

Bought with RE/MAX at Barnegat Bay
GET MORE INFORMATION

Melissa DeSantis
Broker Associate | License ID: 571006
Broker Associate License ID: 571006



