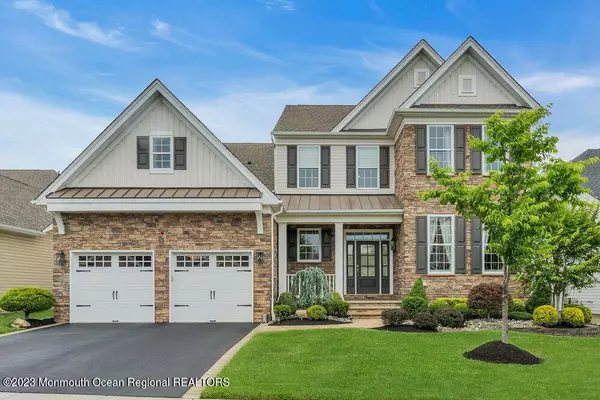For more information regarding the value of a property, please contact us for a free consultation.
Key Details
Sold Price $1,025,000
Property Type Single Family Home
Sub Type Adult Community
Listing Status Sold
Purchase Type For Sale
Square Footage 3,288 sqft
Price per Sqft $311
Municipality Monroe (MNO)
Subdivision Regency @ Monroe
MLS Listing ID 22316584
Sold Date 08/28/23
Style 2 Story, Detached
Bedrooms 4
Full Baths 3
HOA Fees $433/mo
HOA Y/N Yes
Originating Board Monmouth Ocean Regional Multiple Listing Service
Year Built 2017
Annual Tax Amount $14,234
Tax Year 2022
Property Description
This Extraordinary 4 Bdrm,3 Full Bath Home Is One Of Only Two Bridleridge Farmhouse Models In All Of Regency.Overflowing w/Custom Features & Upgrades,This Home Cannot Be Duplicated Elsewhere At This Price.Professionally Lighted & Landscaped Exterior,A Rustic Stone Elevation w/Metal Roof Accent & Covered Front Porch,Dramatic 2-Story Entry Hall & Staircase,Library w/French Doors,Truly Top-Of-The-Line Kitchen Cabinetry w/SubZero & KitchenAid Appliances,Enormous Center-Island,Granite Counters,2-Story Family Room w/Coffered Ceiling & Custom Fireplace,Sunroom w/Beamed Cathedral Clg,Luxurious Master Suite w/His & Her Custom Walk-In Closets,Master Bath w/Oversized Shower,Hardwood Floors,Designer Light Fixtures,Custom Laundry Center,Custom Blinds,11.5 FT High Garage Ceiling Accommodates A Car Lift Full Finished Storage Rm In Loft,2 Zone Heat/Air,Domestic HW Whole House Circulation Pump,Elegant Paverstone Patio w/Awning.
Location
State NJ
County Middlesex
Area Mount Mills
Direction Buckelew Ave (Rt 522) to Arnold Palmer Ct (R) Country Club Dr (2nd L) Riviera Dr (3rd L) Masters Dr
Rooms
Basement None
Interior
Interior Features Attic, Attic - Walk Up, Dec Molding, Den, French Doors, Laundry Tub, Loft, Recessed Lighting
Heating Forced Air, 2 Zoned Heat
Cooling Central Air, 2 Zoned AC
Flooring Ceramic Tile, Wood, Engineered, Other
Fireplaces Number 1
Fireplace Yes
Window Features Insulated Windows
Exterior
Exterior Feature Outdoor Lighting, Patio, Porch - Open, Sprinkler Under, Tennis Court, Thermal Window, Porch - Covered, Lighting
Garage Paved, Asphalt, Double Wide Drive, Driveway, Direct Access, Oversized
Garage Spaces 2.0
Pool Common, Heated, In Ground, Indoor
Amenities Available Exercise Room, Swimming, Pool, Golf Course, Clubhouse, Landscaping, Bocci
Waterfront No
Roof Type Timberline
Garage Yes
Building
Story 2
Foundation Slab
Sewer Public Sewer
Architectural Style 2 Story, Detached
Level or Stories 2
Structure Type Outdoor Lighting, Patio, Porch - Open, Sprinkler Under, Tennis Court, Thermal Window, Porch - Covered, Lighting
Schools
High Schools Monroe Twp
Others
Senior Community Yes
Tax ID 12-00035-1-00146
Read Less Info
Want to know what your home might be worth? Contact us for a FREE valuation!

Our team is ready to help you sell your home for the highest possible price ASAP

Bought with BHHS Fox & Roach-Manalapan
GET MORE INFORMATION

Melissa DeSantis
Broker Associate | License ID: 571006
Broker Associate License ID: 571006



