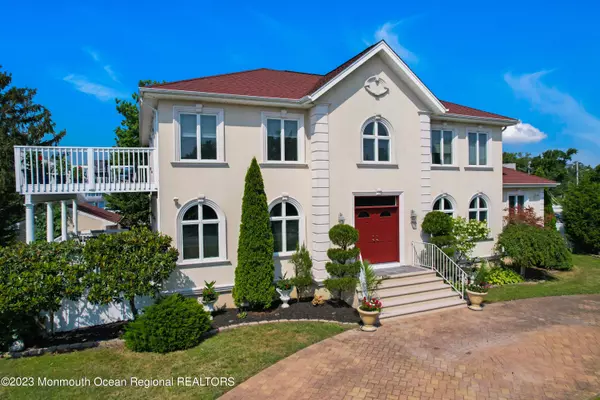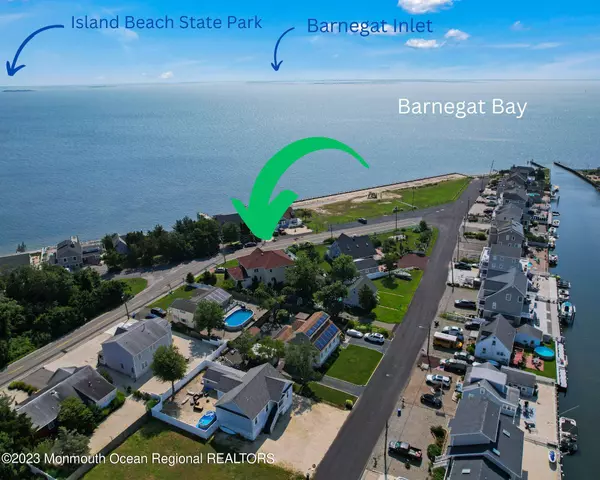For more information regarding the value of a property, please contact us for a free consultation.
Key Details
Sold Price $775,000
Property Type Single Family Home
Sub Type Single Family Residence
Listing Status Sold
Purchase Type For Sale
Square Footage 3,457 sqft
Price per Sqft $224
Municipality Ocean (OCN)
Subdivision Barnegat Beach
MLS Listing ID 22321323
Sold Date 09/20/23
Style Custom, Detached, Colonial
Bedrooms 4
Full Baths 3
HOA Y/N No
Originating Board Monmouth Ocean Regional Multiple Listing Service
Year Built 2006
Annual Tax Amount $10,052
Tax Year 2022
Lot Size 0.310 Acres
Acres 0.31
Lot Dimensions 135.96 x 100
Property Description
Discover the coastal charm of this captivating waterview home. As you step inside, a sense of serenity washes over you, courtesy of the open floor plan and abundant natural light that bathes the living area. Each window frames breathtaking views of the tranquil bay.
The gourmet kitchen beckons to culinary enthusiasts, boasting stainless steel appliances and stone countertops, and the center island and dining area overlook the shimmering waters in the near distance.
In the elegant master suite, indulge in a world of relaxation. Wake up to the sun-kissed views and enjoy the private balcony.
The covered porch beckons you to unwind and embrace the coastal bliss. Sip your morning coffee with the sunrise or toast to the day's end with the breathtaking glow of sunset. ------
As the golden sun rises over the horizon, it bathes 9 High Tide Drive in a warm embrace, welcoming you to a coastal haven like no other. Nestled in the quaint town of Waretown, New Jersey, this 4-bedroom, 3-bath waterview home is a testament to both contemporary luxury and the enchanting allure of the water.
Step inside, and you'll be greeted by an inviting ambiance that instantly makes you feel at home. The open floor plan effortlessly connects the living area, kitchen, and dining space, creating a seamless flow perfect for both everyday living and entertaining.
Expansive windows throughout the house frame awe-inspiring vistas of the glistening bay. Every room becomes a private sanctuary, capturing the beauty of the ever-changing waters and the whispering sea breeze.
The heart of the home, the gourmet kitchen, beckons to culinary enthusiasts with its stainless steel appliances, elegant stone countertops, and ample storage space. Gather around the center island or dining area, savoring delectable meals while surrounded by the serene beauty of the water.
Escape to the lavish master suite, where panoramic water views create an ethereal ambiance. Relax in the opulent en-suite bathroom, featuring a soaking tub and a walk-in shower, where the worries of the world dissolve with every gentle wave.
Three additional bedrooms provide versatility and comfort for others to enjoy. Each room boasts its unique vistas, ensuring every resident or visitor feels connected to the coastal splendor.
Outside, a spacious covered porch awaits, offering a front-row seat to nature's grand spectacle. The deck provides the perfect space for unwinding and appreciating life's simple pleasures.
Beyond the borders of this breathtaking home, the allure of the coastal lifestyle awaits. Indulge in water sports, or simply the peace and quiet. Local amenities, charming shops, and delightful dining options are easily accessible, adding convenience to the idyllic setting. Just across the street is the Barnegat Beach Park, offering water access, a playground, and more. Around the corner, slips are available for rent for a fee, via the Barnegat Beach Marina.
For those seeking the ultimate coastal escape, 9 High Tide Drive promises to be an everlasting retreat, where cherished memories are made, and dreams are brought to life. Embrace the tranquil beauty of this waterview gem and schedule your private tour today. Your coastal sanctuary awaits.
Location
State NJ
County Ocean
Area Barnegat Beach
Direction Route 9 to Barnegat Beach Drive to High Tide Drive to house on right.
Rooms
Basement Crawl Space
Interior
Interior Features Attic - Pull Down Stairs, Ceilings - 9Ft+ 1st Flr, Ceilings - 9Ft+ 2nd Flr, Center Hall, Dec Molding, French Doors, Sliding Door, Recessed Lighting
Heating Forced Air
Cooling Central Air
Flooring Ceramic Tile, Wood
Fireplace No
Exterior
Exterior Feature Balcony, Outbuilding, Porch - Open
Garage Paver Block, Driveway
Waterfront No
Waterfront Description Bayview
Roof Type Shingle
Garage No
Building
Lot Description Level, Oversized
Story 2
Architectural Style Custom, Detached, Colonial
Level or Stories 2
Structure Type Balcony, Outbuilding, Porch - Open
Schools
Elementary Schools Waretown
High Schools Southern Reg
Others
Senior Community No
Tax ID 21-00238-0000-00016-01
Read Less Info
Want to know what your home might be worth? Contact us for a FREE valuation!

Our team is ready to help you sell your home for the highest possible price ASAP

Bought with NON MEMBER
GET MORE INFORMATION

Melissa DeSantis
Broker Associate | License ID: 571006
Broker Associate License ID: 571006



