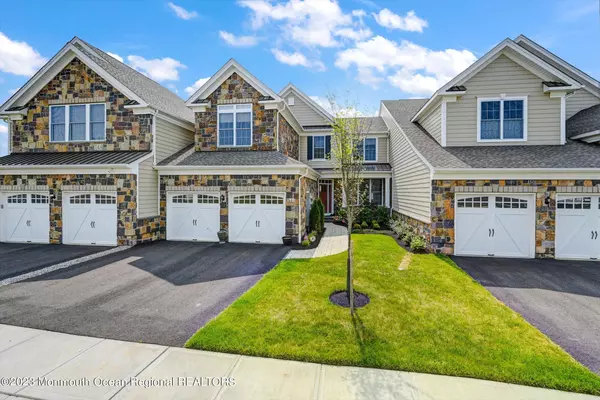For more information regarding the value of a property, please contact us for a free consultation.
Key Details
Sold Price $1,270,000
Property Type Single Family Home
Sub Type Adult Community
Listing Status Sold
Purchase Type For Sale
Municipality Holmdel (HOL)
Subdivision Regency@Holmdel
MLS Listing ID 22318344
Sold Date 11/01/23
Style Townhouse
Bedrooms 3
Full Baths 2
Half Baths 1
HOA Fees $525/mo
HOA Y/N Yes
Originating Board Monmouth Ocean Regional Multiple Listing Service
Year Built 2022
Property Description
Rare opportunity to purchase expanded Valeri model in sought-after Regency by Toll Bros an active adult community. Features include grand 2 story entry w/views of turned stair w/wrought iron railing & adjacent DR. Stunning Gourmet CI kitchen w/farm sink, Quartz counters, professional 6 burner cooktop w/hood. 42 '' Custom white cabinetry w/tile backsplash, undermount lighting, state of the art SS appliances, Tray ceiling open to Great Room w/tray ceiling & spectacular pond views. Owners suite on 1st level w/tray ceiling, spa like MBA w/Custom Vanity w/dual designer sinks. Wide Plank HW flooring thru out entire home. 2nd level features spacious loft area w/2 bedrooms, full BA & bonus room. Built in California closets. Finished Basement w/high ceilings w/rough plumbing for a BA. Trex deck. Custom paint & countless upgrades. Community features state of the art clubhouse & pool. Located on Bell Works property where residents can dine & shop. Close to NYC transportation & Local beaches. This home shows like a model home. Pride of Ownership is clearly evident. Must see in person to truly appreciate!
Location
State NJ
County Monmouth
Area None
Direction From GSP: Ex 114 for Holmdel/Middletown. Traveling South, turn right onto Red Hill Rd. Traveling North, turn left onto Red Hill Rd Continue on Red Hill Rd for 1/2 mile and turn right onto Crawfords Corner/Everett Rd Proceed 1/10 mile and turn left onto Bell Laboratories Rd Travel on Bell Laboratories Rd 1/10 mile and turn left onto Jansky Dr
Rooms
Basement Ceilings - High, Finished, Full
Interior
Interior Features Bonus Room, Ceilings - 9Ft+ 1st Flr, Center Hall, Dec Molding, Loft, Sliding Door, Eat-in Kitchen, Recessed Lighting
Heating Natural Gas, 2 Zoned Heat
Cooling 2 Zoned AC
Flooring Ceramic Tile, Wood
Fireplace No
Exterior
Exterior Feature Deck, Sprinkler Under, Tennis Court, Porch - Covered
Garage Asphalt, Double Wide Drive, Direct Access
Garage Spaces 2.0
Pool Common, With Spa
Amenities Available Exercise Room, Community Room, Swimming, Pool, Clubhouse, Common Area, Landscaping, Bocci
Waterfront No
Roof Type Timberline
Garage Yes
Building
Lot Description Pond
Story 2
Sewer Public Sewer
Architectural Style Townhouse
Level or Stories 2
Structure Type Deck, Sprinkler Under, Tennis Court, Porch - Covered
Schools
Middle Schools William R. Satz
Others
Senior Community Yes
Tax ID 20-00011-0000-00038-04-C0392
Pets Description Dogs OK, Cats OK
Read Less Info
Want to know what your home might be worth? Contact us for a FREE valuation!

Our team is ready to help you sell your home for the highest possible price ASAP

Bought with Heritage House Sotheby's International Realty
GET MORE INFORMATION

Melissa DeSantis
Broker Associate | License ID: 571006
Broker Associate License ID: 571006



