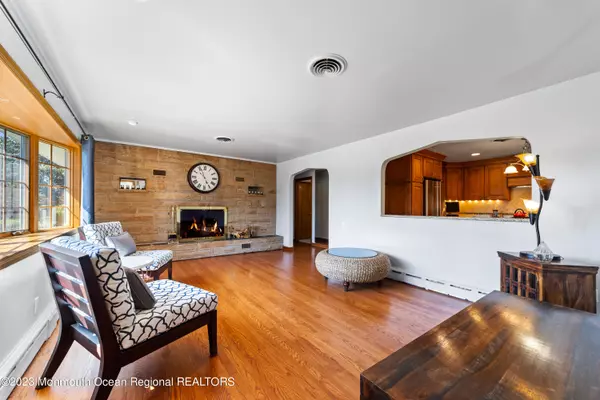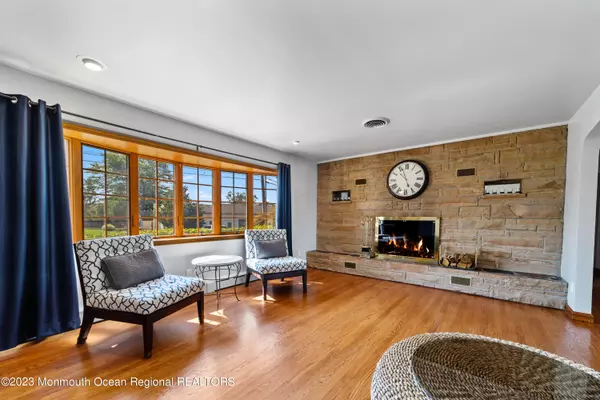For more information regarding the value of a property, please contact us for a free consultation.
Key Details
Sold Price $665,000
Property Type Single Family Home
Sub Type Single Family Residence
Listing Status Sold
Purchase Type For Sale
Municipality South Amboy (SAM)
MLS Listing ID 22325641
Sold Date 11/09/23
Style Custom,Ranch
Bedrooms 3
Full Baths 2
HOA Y/N No
Originating Board Monmouth Ocean Regional Multiple Listing Service
Annual Tax Amount $10,255
Tax Year 2023
Lot Size 0.290 Acres
Acres 0.29
Lot Dimensions 100 x 125
Property Description
Your Dream Home Awaits in Sayreville's Charming Morgan Section!
Welcome to this custom-built, Mid-Century expanded ranch home that exudes character and comfort from every room. Located in the coveted Morgan Section of Sayreville, this unique property offers an array of features that make it truly a stand out. Property highlights are, 3 spacious bedrooms and 2 full baths, including a walk-in custom shower, provide modern convenience and comfort. The updated eat-in kitchen is a chef's delight, with granite countertops, recessed lighting, and sleek modern appliances. Hardwood floors throughout add timeless elegance to every room. The convenience of a dedicated laundry room and utility room makes daily chores a breeze. A 2-car garage with a built-in workbench provides ample space for your vehicles and DIY projects. Your outdoor paradise awaits with a beautiful backyard adorned with mature foliage and trees, outdoor lighting and a captivating Koi pond filled with beautiful live year-round goldfish. Enjoy summertime fun with an inground pool, complete with a diving board, lighting and a solid cover for year-round protection. In addition, the backyard includes a full-size shed pre wired with electricity and ready to meet all of your lawn furniture and outdoor storage needs. Embrace the home's Mid-Century charm with custom door restoration and vintage flair, as it was proudly built in 1957. This property has been lovingly owned by one family and is now on the market for the very first time. Additional features include underground electric, a gas boiler, baseboard hot water heating , central AC, a wood-burning fireplace in the living room, Anderson windows, and the rarity of Bayview Ave being a double-wide street with low traffic. This home is not just a house; it's a lifestyle! The perfect blend of classic charm and modern amenities, it offers endless possibilities for your family's future. Don't miss this rare opportunity to make it your own. Bring the Love!
Location
State NJ
County Middlesex
Area None
Direction Mapquest / GPS - Off South Pine Morgan Section of of Sayreville
Rooms
Basement Bilco Style Doors, Finished, Full, Heated, Walk-Out Access
Interior
Interior Features Attic - Pull Down Stairs, Bay/Bow Window, Bonus Room, Built-Ins, Ceilings - 9Ft+ 1st Flr, French Doors, Laundry Tub, Skylight, Wet Bar, Eat-in Kitchen, Recessed Lighting
Heating Natural Gas, Radiant, Baseboard
Cooling Central Air
Flooring Wood, Engineered
Fireplaces Number 1
Fireplace Yes
Window Features Insulated Windows
Exterior
Exterior Feature Controlled Access, Fence, Outdoor Lighting, Patio, Shed, Storm Door(s), Swimming, Terrace, Lighting
Garage See Remarks, Concrete, Double Wide Drive, Driveway, Off Street, Stamped, Direct Access, Oversized, Workshop in Garage
Garage Spaces 2.0
Pool See Remarks, Covered, Fenced, In Ground, Pool Equipment, Vinyl
Waterfront No
Waterfront Description Pond
Roof Type Shingle
Garage Yes
Building
Lot Description Fenced Area, Level, Oversized, Treed Lots
Story 2
Sewer Public Sewer
Architectural Style Custom, Ranch
Level or Stories 2
Structure Type Controlled Access,Fence,Outdoor Lighting,Patio,Shed,Storm Door(s),Swimming,Terrace,Lighting
Schools
Elementary Schools South Amboy
Middle Schools South Amboy
High Schools South Amboy High School
Others
Senior Community No
Tax ID 19-00494-0000-00266
Read Less Info
Want to know what your home might be worth? Contact us for a FREE valuation!

Our team is ready to help you sell your home for the highest possible price ASAP

Bought with C21/ Charles Smith Agency
GET MORE INFORMATION

Melissa DeSantis
Broker Associate | License ID: 571006
Broker Associate License ID: 571006



