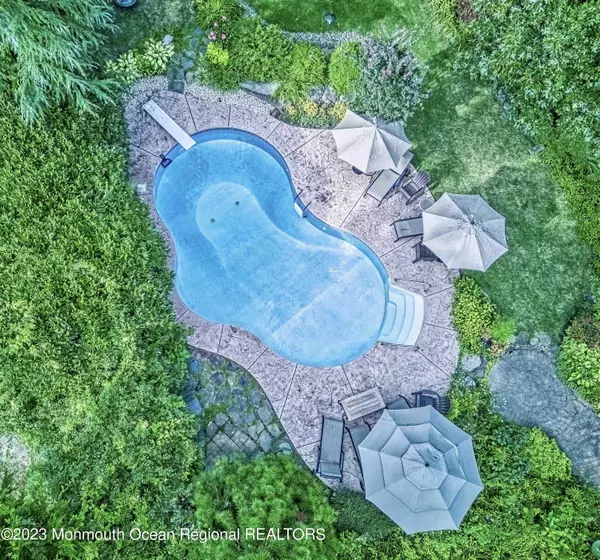For more information regarding the value of a property, please contact us for a free consultation.
Key Details
Sold Price $790,000
Property Type Single Family Home
Sub Type Single Family Residence
Listing Status Sold
Purchase Type For Sale
Square Footage 1,792 sqft
Price per Sqft $440
Municipality Wall (WAL)
MLS Listing ID 22328134
Sold Date 11/21/23
Style Ranch,Expanded Ranch
Bedrooms 2
Full Baths 2
HOA Y/N No
Originating Board Monmouth Ocean Regional Multiple Listing Service
Year Built 1952
Annual Tax Amount $7,397
Tax Year 2022
Lot Size 0.360 Acres
Acres 0.36
Lot Dimensions 70 x 222
Property Description
OWNER ACCEPTED AN OFFFER AND REQUESTS NO MORE SHOWINGS One of a Kind Picturesque Home In a Small Niche of a Quiet Neighborhood in Wall Twp. Walk in The Front Door and You Will Be Captivated. Living Room Features a Wood Burning Fireplace For Those Cozy Evenings. Newer Eat In Kitchen With Designer Tile and Granite. The Vibrant Great Room Is Drenched With Natural Light. Home Features Impressive Vaulted Ceilings With Skylights. A Cheerful Way To Start Your Day Looking Out To See a Private Resort Oasis. The Notable Built In Pool And Beautiful Gardens Are Among The Many Extraordinary Features Of This Unique Home. The Primary Bedroom is Serene & the Bathroom is SPECTACULAR! You Will Have Your Own Private Dressing Room. A Must See! No Disappointments Here. Home Has Two Bedrooms Suit
Location
State NJ
County Monmouth
Area Wall
Direction Route 35, Go west on Wall Church Road to first right onto Cambridge Drive to left on Oxford Lane. Or Please use GPS
Rooms
Basement Crawl Space, Partial
Interior
Interior Features Attic, Bay/Bow Window, Ceilings - 9Ft+ 1st Flr, Center Hall, French Doors, Skylight, Breakfast Bar, Recessed Lighting
Heating Natural Gas, Baseboard, 2 Zoned Heat
Cooling Central Air
Flooring Cement
Fireplaces Number 1
Fireplace Yes
Exterior
Exterior Feature Fence, Patio, Shed, Sprinkler Under, Storage, Storm Door(s), Swimming
Garage Driveway, On Street
Garage Spaces 1.0
Pool Fenced, In Ground
Roof Type Timberline,Shingle
Garage Yes
Building
Lot Description Oversized, Back to Woods, Dead End Street, Fenced Area, Level
Story 1
Sewer Public Sewer
Architectural Style Ranch, Expanded Ranch
Level or Stories 1
Structure Type Fence,Patio,Shed,Sprinkler Under,Storage,Storm Door(s),Swimming
Schools
Elementary Schools Allenwood
Middle Schools Wall Intermediate
Others
Senior Community No
Tax ID 52-00270-0000-00044
Pets Description Dogs OK, Cats OK
Read Less Info
Want to know what your home might be worth? Contact us for a FREE valuation!

Our team is ready to help you sell your home for the highest possible price ASAP

Bought with C21/ Danskin Realty
GET MORE INFORMATION

Melissa DeSantis
Broker Associate | License ID: 571006
Broker Associate License ID: 571006



