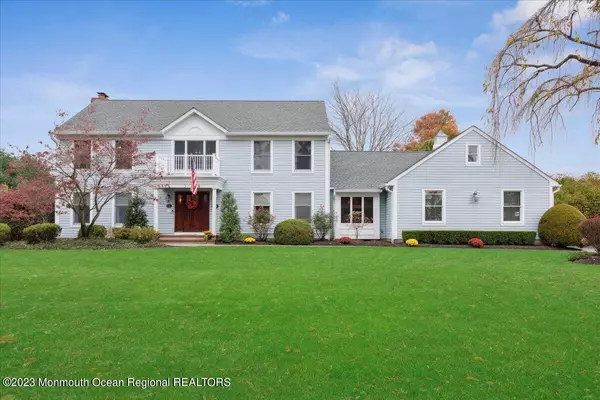For more information regarding the value of a property, please contact us for a free consultation.
Key Details
Sold Price $1,089,000
Property Type Single Family Home
Sub Type Single Family Residence
Listing Status Sold
Purchase Type For Sale
Square Footage 3,149 sqft
Price per Sqft $345
Municipality Freehold Twp (FRE)
Subdivision Sunrise At Thom
MLS Listing ID 22331221
Sold Date 01/05/24
Style Custom,Colonial
Bedrooms 5
Full Baths 4
HOA Y/N No
Originating Board Monmouth Ocean Regional Multiple Listing Service
Year Built 1993
Annual Tax Amount $16,315
Tax Year 2022
Lot Size 0.950 Acres
Acres 0.95
Lot Dimensions 230 x 179
Property Description
Welcome to your dream home, a true masterpiece of elegance and luxury! This custom-built Center Hall Colonial has been meticulously designed and upgraded by its original owners, sparing no expense to create a haven of luxury and comfort. With 5 expansive Bedrooms, convenient First-Floor office, 4.5 immaculately appointed Bathrooms, and a fully finished Basement, this home offers an unparalleled living experience. As you approach, you'll be greeted by an expansive driveway, paver walkway, and lush landscaping. Step inside to a spacious Foyer with gleaming hardwood floors, an entertainment-sized Dining Room, elegant formal Living Room, and a chef's gourmet Eat-In Kitchen that is truly a culinary delight featuring custom cabinetry with integrated lighting, granite countertops, ceramic tile backsplash, luxury appliances, dual ovens, Instahot faucet, water purification system, beverage/wine center, and exquisite pendant lighting. The Kitchen seamlessly overlooks the Family Room, adorned with a ceiling fan, sliders, and relaxing wood-burning fireplace. The impressive Great Room is a showstopper and a spacious retreat designed for entertainment and relaxation, offering a soaring vaulted ceiling, gas fireplace, radiant heated floors, and three sets of sliders that flood the room with natural light and provide a seamless connection to the outdoor spaces. The captivating Three Seasons room includes Mahogany wood floors, a ceiling fan, and floor-to-ceiling windows, allowing you to enjoy the beauty of nature year-round. Completing the first level is a large Laundry/Mud Room equipped with ample storage, sink, and easy access to the backyard. An adjacent Office with custom built-ins and a full Bath ensures productivity and comfort for those who work from home or need a private space. The second level is equally impressive, offering generously sized Bedrooms with custom closet organizers, and the main Bathroom includes dual sinks for convenience. The Primary Suite is a sanctuary with walk-in closet, custom organizers, and an Ensuite Bath with dual sinks, jetted tub, and shower. The fully finished Walk-Out Basement is an entertainer's dream, with a bar, gym area, bedroom with full bath, and additional storage space. This home is equipped with stereo/intercom system, 7-zone baseboard heating, newer 2-zone AC, and new roof. The exterior is a paradise in itself, featuring an oversized 3-car heated Garage with epoxy flooring, LED lighting, and custom built-ins, a Country Club Yard situated on .95 acre boasting a fully fenced inground pool with Loop-Loc cover, stamped concrete patio, pool house with Bathroom, cedar shed, koi pond, wraparound deck with Mahogany floors, grilling station with gas line, outdoor bar, paver walkway, 10-zone irrigation system, and professionally landscaped with mature plantings for beautification and privacy. Located in the top-rated Freehold Township School District and ideally situated to major highways, NYC transportation, shopping, beaches, and parks. Timeless appeal and elevated design make this home a perfect 10!
Location
State NJ
County Monmouth
Area West Freehold
Direction Rt 9 to Elton Adelphia to Wildwood Way
Rooms
Basement Ceilings - High, Finished, Full, Heated, Walk-Out Access
Interior
Interior Features Attic - Pull Down Stairs, Bay/Bow Window, Bonus Room, Built-Ins, Dec Molding, French Doors, Security System, Sliding Door, Wet Bar, Breakfast Bar, Recessed Lighting
Heating Baseboard, 3+ Zoned Heat
Cooling 2 Zoned AC
Flooring Ceramic Tile, Wood
Fireplaces Number 2
Fireplace Yes
Exterior
Exterior Feature BBQ, Fence, Outbuilding, Patio, Porch - Enclosed, Security System, Shed, Sprinkler Under, Storage, Porch - Covered
Garage Driveway, Direct Access, Heated Garage, Oversized
Garage Spaces 3.0
Pool Fenced, In Ground, Vinyl
Waterfront No
Roof Type Shingle
Garage Yes
Building
Lot Description Oversized
Story 2
Sewer Public Sewer
Water Well
Architectural Style Custom, Colonial
Level or Stories 2
Structure Type BBQ,Fence,Outbuilding,Patio,Porch - Enclosed,Security System,Shed,Sprinkler Under,Storage,Porch - Covered
Schools
Elementary Schools W. Freehold
Middle Schools Clifton T. Barkalow
High Schools Freehold Twp
Others
Senior Community No
Tax ID 17-00090-01-00008
Read Less Info
Want to know what your home might be worth? Contact us for a FREE valuation!

Our team is ready to help you sell your home for the highest possible price ASAP

Bought with Keller Williams Realty West Monmouth
GET MORE INFORMATION

Melissa DeSantis
Broker Associate | License ID: 571006
Broker Associate License ID: 571006



