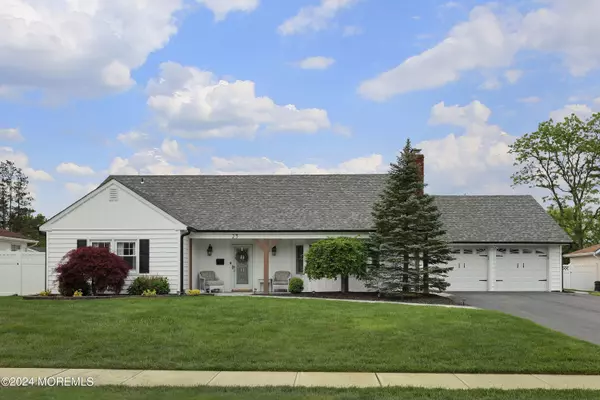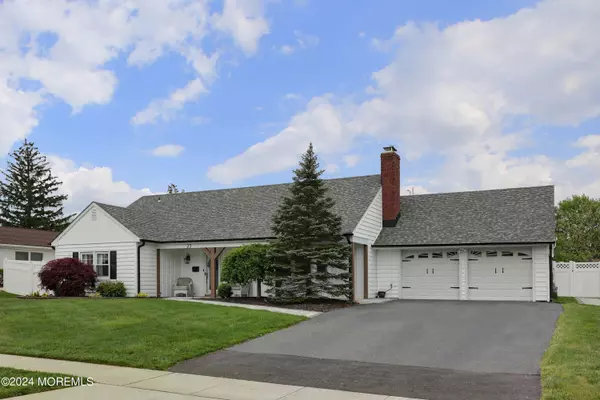For more information regarding the value of a property, please contact us for a free consultation.
Key Details
Sold Price $850,000
Property Type Single Family Home
Sub Type Single Family Residence
Listing Status Sold
Purchase Type For Sale
Square Footage 2,386 sqft
Price per Sqft $356
Municipality Aberdeen (ABE)
Subdivision Strathmore
MLS Listing ID 22415023
Sold Date 08/02/24
Style Expanded Ranch,Other - See Remarks
Bedrooms 4
Full Baths 3
HOA Y/N No
Originating Board MOREMLS (Monmouth Ocean Regional REALTORS®)
Year Built 1961
Annual Tax Amount $12,105
Tax Year 2023
Lot Size 0.280 Acres
Acres 0.28
Lot Dimensions 100 x 124
Property Description
This is a coming soon listing and can't be shown until Saturday 6/1/2024. Your home search is over! Welcome to 23 Autumn Lane. Located on a quiet street in the Strathmore section of Aberdeen. This most desired style Levitt built 4-bedroom, 3 full bath Country Clubber has been fully updated inside and out. You will fall in love as soon as you walk through the door to see a large living room with new flooring and a wood burning fireplace. Open to the living room is the newer eat-in kitchen that features stainless steel appliances, including two ovens (one with an air fryer), a large peninsula that is perfect for meal prep, and a deep apron sink, making the space perfect for entertaining. Off the kitchen is a formal dining/sitting room with newer flooring that features a herringbone pattern. The master bedroom is located on the first floor along with the updated master and guest bathrooms as well as a second bedroom. Upstairs you'll find 2 additional large bedrooms and another full bath. Step out back into your fenced in yard with a huge paver patio. Additional upgrades include roof, siding, front yard pavers, flooring and AC unit. With close proximity to the GSP, steps away from a NYC bus stop, and only a few minutes' drive to the train station, this property is in an ideal location for commuters.
Location
State NJ
County Monmouth
Area Strathmore
Direction Kindly use GPS or maps.
Rooms
Basement None
Interior
Interior Features Attic, Breakfast Bar
Heating Natural Gas, Radiant, Baseboard, 2 Zoned Heat
Cooling Central Air
Flooring Vinyl, Ceramic Tile, Wood, See Remarks, Other
Fireplaces Number 1
Fireplace Yes
Exterior
Exterior Feature Fence, Patio, Shed, Sprinkler Under
Garage Driveway, On Street, Direct Access
Garage Spaces 2.0
Waterfront No
Roof Type Shingle
Garage Yes
Building
Lot Description Level
Story 2
Sewer Public Sewer
Water Public
Architectural Style Expanded Ranch, Other - See Remarks
Level or Stories 2
Structure Type Fence,Patio,Shed,Sprinkler Under
Others
Senior Community No
Tax ID 01-00016-0000-00006
Read Less Info
Want to know what your home might be worth? Contact us for a FREE valuation!

Our team is ready to help you sell your home for the highest possible price ASAP

Bought with EXP Realty
GET MORE INFORMATION

Melissa DeSantis
Broker Associate | License ID: 571006
Broker Associate License ID: 571006



