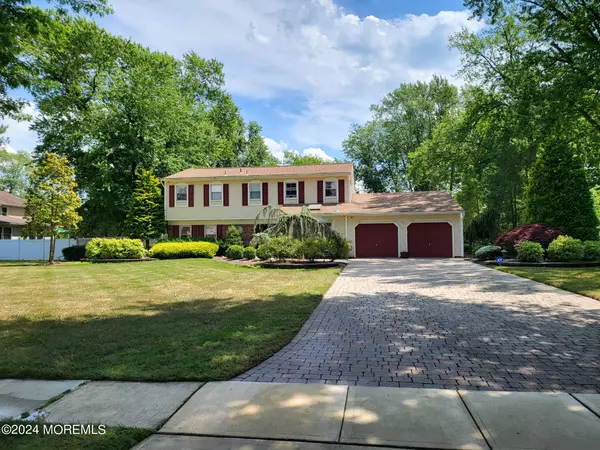For more information regarding the value of a property, please contact us for a free consultation.
Key Details
Sold Price $795,000
Property Type Single Family Home
Sub Type Single Family Residence
Listing Status Sold
Purchase Type For Sale
Square Footage 2,710 sqft
Price per Sqft $293
Municipality Freehold Twp (FRE)
Subdivision Stonehurst
MLS Listing ID 22418632
Sold Date 08/27/24
Style Split Level
Bedrooms 4
Full Baths 2
Half Baths 1
HOA Y/N No
Originating Board MOREMLS (Monmouth Ocean Regional REALTORS®)
Year Built 1973
Annual Tax Amount $13,313
Tax Year 2023
Lot Size 0.570 Acres
Acres 0.57
Lot Dimensions 125 x 200
Property Description
Welcome to your dream home in the desirable Stonehurst neighborhood in West Freehold! Spacious multi-level home with 4-bedrooms & 2 1/2 bathrooms. Step inside and be greeted by brand new light oak hardwood flooring that flows seamlessly through the living room and the second floor. Main floor includes sitting room complete with custom built-in cabinetry. The formal dining room is perfect for hosting dinner parties and special occasions, while the modern kitchen boasts ample counter space and a convenient extended pantry in the adjacent laundry room. Kitchen also provides sliding glass door access to a large three-season room. Completing this level is a powder room off the sitting room. Welcome to your dream home in the desirable Stonehurst neighborhood in West Freehold! Spacious multi-level home with 4-bedrooms & 2 1/2 bathrooms. Step inside and be greeted by brand new light oak hardwood flooring that flows seamlessly through the living room and the second floor. Main floor includes sitting room complete with custom built-in cabinetry. The formal dining room is perfect for hosting dinner parties and special occasions, while the modern kitchen boasts ample counter space and a convenient extended pantry in the adjacent laundry room. Kitchen also provides sliding glass door access to a large three-season room. Completing this level is a powder room off the sitting room. Up a short flight of stairs is the living room, featuring a vaulted ceiling, skylights, and brick-walled gas fireplace. Up another short flight of stairs leads you to the bedroom area. The spacious primary bedroom suite features a walk-in closet and an en-suite bathroom. Upstairs, there are three additional bedrooms as well as an additional full bathroom. Outdoor living features an inground swimming pool complete with gas heater, deck with retractable awning, underground sprinklers, and fenced-in backyard. The home has a 2-car garage, whole house generator, and a partial fully finished basement.
Location
State NJ
County Monmouth
Area Freehold Twnsp
Direction Stillwells Corner Road to Schanck Road to Sawbuck Road to Sunnybrook Drive
Rooms
Basement Finished, Partial
Interior
Interior Features Attic, Bonus Room, Built-Ins, Dec Molding, Den, Skylight, Sliding Door, Recessed Lighting
Heating Natural Gas, Forced Air
Cooling Central Air
Flooring Ceramic Tile, Wood
Fireplaces Number 1
Fireplace Yes
Exterior
Exterior Feature Deck, Fence, Patio, Sprinkler Under, Swimming, Lighting
Parking Features Paver Block, Double Wide Drive, Off Street, Direct Access
Garage Spaces 2.0
Pool Heated, In Ground, Vinyl
Amenities Available Swimming
Roof Type Shingle
Garage Yes
Building
Lot Description Oversized
Story 2
Sewer Public Sewer
Water Public
Architectural Style Split Level
Level or Stories 2
Structure Type Deck,Fence,Patio,Sprinkler Under,Swimming,Lighting
Others
Senior Community No
Tax ID 17-00070-02-00016
Read Less Info
Want to know what your home might be worth? Contact us for a FREE valuation!

Our team is ready to help you sell your home for the highest possible price ASAP

Bought with NON MEMBER
GET MORE INFORMATION
Melissa DeSantis
Broker Associate | License ID: 571006
Broker Associate License ID: 571006



