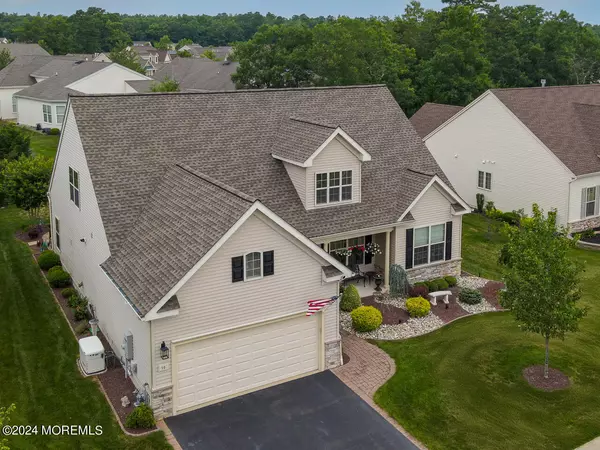For more information regarding the value of a property, please contact us for a free consultation.
Key Details
Sold Price $600,000
Property Type Single Family Home
Sub Type Adult Community
Listing Status Sold
Purchase Type For Sale
Square Footage 2,959 sqft
Price per Sqft $202
Municipality Barnegat (BAR)
Subdivision Heritage Point
MLS Listing ID 22422167
Sold Date 09/26/24
Style Detached
Bedrooms 3
Full Baths 3
HOA Fees $140/mo
HOA Y/N Yes
Originating Board MOREMLS (Monmouth Ocean Regional REALTORS®)
Year Built 2015
Lot Size 7,405 Sqft
Acres 0.17
Property Description
Perfectly maintained, move-in ready, Capri model plus loft with extra walk-up storage space in the garage. Modern, open-concept kitchen with granite countertops and a huge pantry flows into the dining area that opens to a large sunny patio and open lawn area. The adjacent living room boasts a gas fireplace, two-story ceiling and huge windows facing out to the tree-lined yard. Owners suite with an amazing walk in closet complete with built in organization system, a guest bedroom (or office) and full bath plus an alcove/office space complete the main floor. Upstairs is a full bedroom, full bathroom, a reading nook/office plus a loft/living room area, This house also comes with a whole house generator, gas grill hook up and custom garage flooring! Owner had a transferrable Simply Safe alarm system. On-demand water heater and HVAC are on annual maintenance agreements. A few other handy items - a gas line for grill hook-up and custom flooring in the garage. Heritage Point is a friendly and welcoming community with an indoor ad outdoor pool, tennis plus endless activities and social opportunities for all active adults! Some furnishings may be negotiable once under contract.
Location
State NJ
County Ocean
Area Barnegat Twp
Direction Take Route 554 (West Bay Avenue) west about a half mile, make a right onto Heritage Pint Blvd, an immediate left onto Sturgeon St and a quick left onto Rockland Street. House is on the right.
Interior
Interior Features Attic - Walk Up, Bonus Room, Ceilings - 9Ft+ 1st Flr, Loft, Recessed Lighting
Heating Forced Air
Cooling Central Air, 2 Zoned AC
Flooring Wood
Fireplaces Number 1
Fireplace Yes
Exterior
Exterior Feature Patio, Porch - Covered
Garage Double Wide Drive, Driveway, Direct Access, Storage
Garage Spaces 2.0
Pool Common, Heated, In Ground, Indoor
Amenities Available Tennis Court, Association, Exercise Room, Shuffleboard, Community Room, Pool, Clubhouse, Landscaping
Waterfront No
Roof Type Shingle
Garage Yes
Building
Story 2
Foundation Slab
Sewer Public Sewer
Water Public
Architectural Style Detached
Level or Stories 2
Structure Type Patio,Porch - Covered
Schools
Middle Schools Russ Brackman
Others
HOA Fee Include Trash,Common Area,Lawn Maintenance,Mgmt Fees,Pool,Rec Facility,Snow Removal
Senior Community Yes
Tax ID 01-00093-30-00014
Pets Description Dogs OK, Cats OK
Read Less Info
Want to know what your home might be worth? Contact us for a FREE valuation!

Our team is ready to help you sell your home for the highest possible price ASAP

Bought with RE/MAX Revolution
GET MORE INFORMATION

Melissa DeSantis
Broker Associate | License ID: 571006
Broker Associate License ID: 571006



