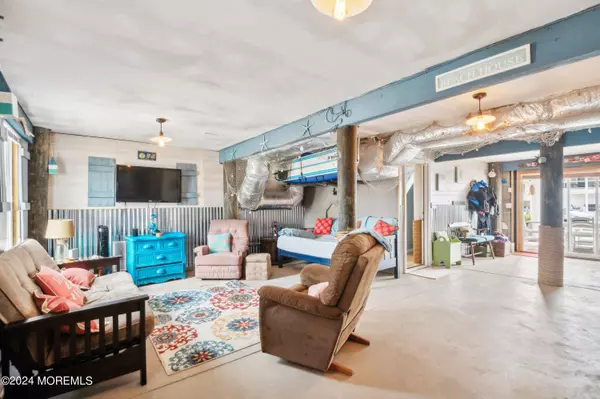For more information regarding the value of a property, please contact us for a free consultation.
Key Details
Sold Price $750,000
Property Type Single Family Home
Sub Type Single Family Residence
Listing Status Sold
Purchase Type For Sale
Square Footage 948 sqft
Price per Sqft $791
Municipality Stafford (STA)
Subdivision Eastpoint
MLS Listing ID 22424078
Sold Date 10/04/24
Style Custom
Bedrooms 3
Full Baths 1
HOA Y/N No
Originating Board MOREMLS (Monmouth Ocean Regional REALTORS®)
Year Built 1967
Annual Tax Amount $7,992
Tax Year 2023
Lot Size 3,920 Sqft
Acres 0.09
Lot Dimensions 50 x 80
Property Description
Welcome to your dream waterfront retreat! Fully renovated and raised in 2013 post-Supertorm Sandy including all new plumbing. Step outside to a spacious backyard designed for relaxation and entertainment. The shaded, paver patio with walk up bar provides the perfect setting for gatherings or quiet moments by the water. With a newer bulkhead, boating enthusiasts will appreciate the easy access to the open bay, just minutes away by boat. The street-level den/game room opens directly to this inviting outdoor space, seamlessly connecting indoor and outdoor living. The one-car garage provides ample storage for all your beach and boating gear. The dining area features a slider leading to an upper deck, offering a perfect spot to enjoy your morning coffee while taking in the stunning views. . Location is key, and this home is ideally situated just minutes by car to the beautiful beaches and attractions of LBI. Whether you're seeking a year-round residence or a vacation getaway, this lagoon-front gem offers the perfect blend of modern updates and waterfront charm. Don't miss the opportunity to make this Beach Haven West beauty your own!
Location
State NJ
County Ocean
Area Beach Haven W
Direction Take Exit 63 off the Garden State Parkway (whether you're coming from the north or south). Merge onto NJ-72 East toward Manahawkin/Long Beach Island. Continue on NJ-72 East for about 2 miles. Turn right onto Mill Creek Road Follow Mill Creek Road for approximately 1 mile. Turn left onto Mitzie Lane. 19 Mitzie Lane will be on your right
Rooms
Basement Other
Interior
Interior Features Sliding Door
Heating Forced Air
Cooling Central Air
Fireplace No
Exterior
Exterior Feature Patio, Storage, Solar Panels
Garage Driveway
Garage Spaces 1.0
Waterfront Yes
Waterfront Description Lagoon
Roof Type Shingle
Garage Yes
Building
Lot Description Bulkhead, Fenced Area, Lagoon
Story 1
Sewer Public Sewer
Water Public
Architectural Style Custom
Level or Stories 1
Structure Type Patio,Storage,Solar Panels
New Construction No
Schools
Elementary Schools Oxycocus
Middle Schools Southern Reg
High Schools Southern Reg
Others
Senior Community No
Tax ID 31-00147-34-00375
Read Less Info
Want to know what your home might be worth? Contact us for a FREE valuation!

Our team is ready to help you sell your home for the highest possible price ASAP

Bought with Weichert Realtors-Ship Bottom
GET MORE INFORMATION

Melissa DeSantis
Broker Associate | License ID: 571006
Broker Associate License ID: 571006



