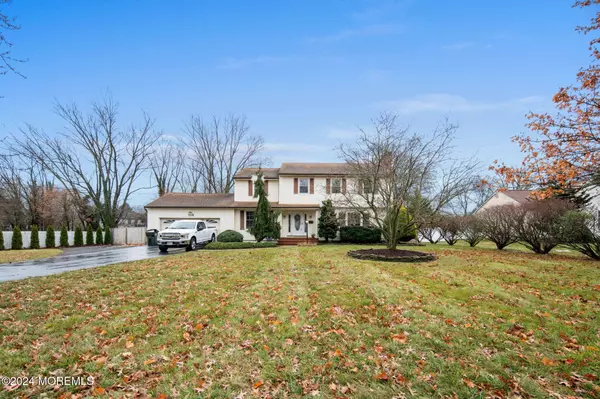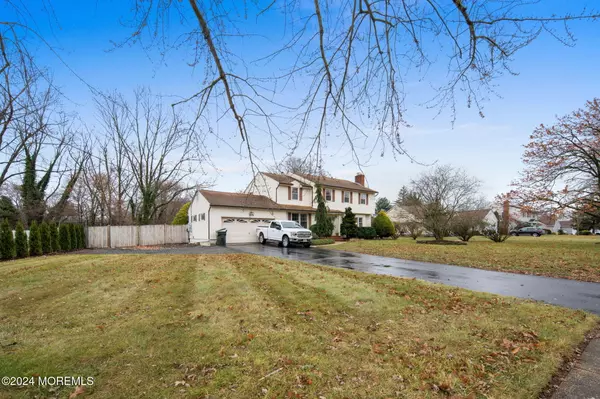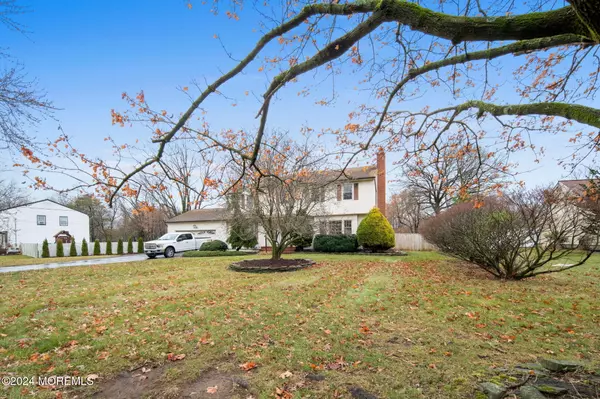For more information regarding the value of a property, please contact us for a free consultation.
Key Details
Sold Price $780,000
Property Type Single Family Home
Sub Type Single Family Residence
Listing Status Sold
Purchase Type For Sale
Square Footage 2,473 sqft
Price per Sqft $315
Municipality Freehold Twp (FRE)
Subdivision Stonehurst
MLS Listing ID 22435052
Sold Date 01/17/25
Style Colonial
Bedrooms 4
Full Baths 2
Half Baths 1
HOA Y/N No
Originating Board MOREMLS (Monmouth Ocean Regional REALTORS®)
Year Built 1963
Annual Tax Amount $11,546
Tax Year 2023
Lot Size 0.590 Acres
Acres 0.59
Lot Dimensions 102 x 252
Property Description
Gorgeous Center Hall Colonial located in the sought-after Stonehurst Development in Freehold Township. This 4-bedroom, 2.5 bath home features numerous updates and amenities throughout. The spacious rooms on the first floor are perfect for entertaining and offer a variety of desirable features including a wood burning fireplace, refinished hard wood flooring, granite countertops and stainless-steel appliances. The bedrooms and master bathroom on the second floor have all been updated and the bedrooms contain brand-new carpeting and plenty of closet space. Looking for some extra living space or just some extra storage room? The fully finished basement offers enough room to do both. Let's not forget about the over-sized double car garage and large private fenced in backyard! Recent updates include a new hot water heater (2021), HVAC totally replaced (2018), above ground pool (2021), roof (2010) and a backup generator that services the entire house (2016). The only thing left for you to do is move in and settle down!
Ideally located near all major highways, transportation to NYC and Philadelphia, endless shopping, and some of the best beaches on the Jersey Shore. Whether you're looking for your next home or your forever home, this rare find is a must see!
Location
State NJ
County Monmouth
Area West Freehold
Direction Elton-Adelphia Rd (524) to Buckingham, left on Cambridge, right on Lancaster, OR, Rt 9 to Schanck Rd, left on Lancaster
Rooms
Basement Finished, Heated
Interior
Interior Features Attic - Pull Down Stairs
Heating Natural Gas, Forced Air
Cooling Central Air
Fireplaces Number 1
Fireplace Yes
Exterior
Exterior Feature Fence, Swingset
Parking Features Gravel, Paved, Driveway, Oversized
Garage Spaces 2.0
Pool Above Ground
Waterfront Description Stream
Roof Type Shingle
Garage Yes
Building
Lot Description Fenced Area
Story 2
Sewer Public Sewer
Water Public
Architectural Style Colonial
Level or Stories 2
Structure Type Fence,Swingset
Schools
Elementary Schools Laura Donovan
Middle Schools Clifton T. Barkalow
High Schools Freehold Twp
Others
Senior Community No
Tax ID 17-00071-22-00020
Read Less Info
Want to know what your home might be worth? Contact us for a FREE valuation!

Our team is ready to help you sell your home for the highest possible price ASAP

Bought with Real Broker, LLC
GET MORE INFORMATION
Melissa DeSantis
Broker Associate | License ID: 571006
Broker Associate License ID: 571006



